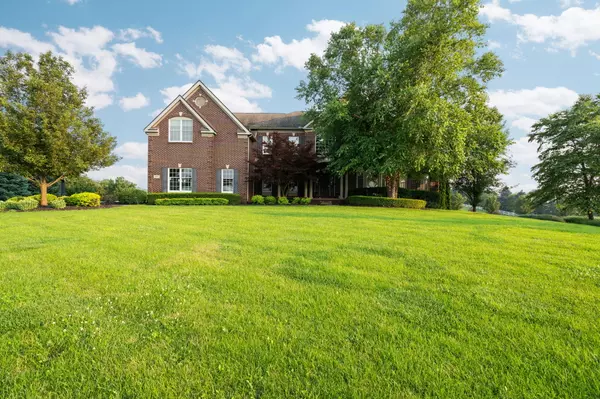931 Northern Dancer Dr. Drive Saline, MI 48176
5 Beds
5 Baths
4,919 SqFt
UPDATED:
Key Details
Property Type Single Family Home
Sub Type Single Family Residence
Listing Status Active Under Contract
Purchase Type For Sale
Square Footage 4,919 sqft
Price per Sqft $254
Municipality Pittsfield Charter Twp
Subdivision Saline Estates
MLS Listing ID 25038952
Style Colonial
Bedrooms 5
Full Baths 4
Half Baths 1
HOA Fees $400/ann
HOA Y/N false
Year Built 2011
Annual Tax Amount $32,154
Tax Year 2025
Lot Size 0.980 Acres
Acres 0.98
Lot Dimensions 222.84X268.61
Property Sub-Type Single Family Residence
Source Michigan Regional Information Center (MichRIC)
Property Description
This home currently has non-homestead taxes.
Swimspa can truly be used year round. new water filtration system.
This home currently has non-homestead taxes.
Swimspa can truly be used year round.
Location
State MI
County Washtenaw
Area Ann Arbor/Washtenaw - A
Rooms
Basement Full, Walk-Out Access
Interior
Interior Features Ceiling Fan(s), Garage Door Opener, Hot Tub Spa, Center Island, Pantry
Heating Forced Air
Cooling Central Air
Flooring Carpet, Wood
Fireplaces Number 2
Fireplaces Type Family Room, Other
Fireplace true
Window Features Window Treatments
Appliance Cooktop, Dishwasher, Disposal, Dryer, Microwave, Oven, Refrigerator, Washer
Laundry Main Level
Exterior
Exterior Feature Other
Parking Features Garage Door Opener, Attached
Garage Spaces 3.0
Fence Other
Pool In Ground, Outdoor/Above
Amenities Available Trail(s)
Waterfront Description Pond
View Y/N No
Porch Covered, Deck, Patio, Porch(es)
Garage Yes
Building
Story 2
Sewer Septic Tank
Water Well
Architectural Style Colonial
Structure Type HardiPlank Type
New Construction No
Schools
Elementary Schools Harvest Elementary School
Middle Schools Saline Middle School
High Schools Saline High School
School District Saline
Others
HOA Fee Include None
Tax ID L -12-33-305-073
Acceptable Financing Cash, VA Loan, Conventional
Listing Terms Cash, VA Loan, Conventional





