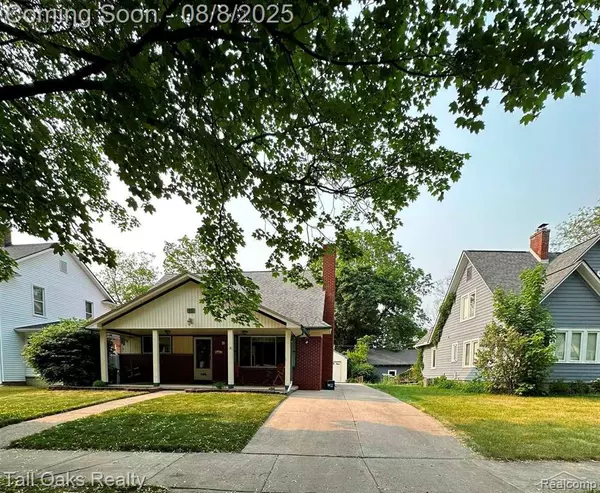10 Wenonah Drive Pontiac, MI 48341
3 Beds
2 Baths
1,262 SqFt
UPDATED:
Key Details
Property Type Single Family Home
Sub Type Single Family Residence
Listing Status Active Under Contract
Purchase Type For Sale
Square Footage 1,262 sqft
Price per Sqft $174
Municipality Pontiac
Subdivision Pontiac
MLS Listing ID 20251014041
Bedrooms 3
Full Baths 2
Year Built 1963
Annual Tax Amount $2,915
Lot Size 6,969 Sqft
Acres 0.16
Lot Dimensions 47.5X151.05
Property Sub-Type Single Family Residence
Source Realcomp
Property Description
Location
State MI
County Oakland
Area Oakland County - 70
Direction E of Telegraph, S of M-59, NW of Orchard Lake Rd
Interior
Heating Forced Air
Fireplaces Type Gas Log
Fireplace true
Appliance Washer, Refrigerator, Oven, Microwave, Dryer, Disposal, Dishwasher
Exterior
Exterior Feature Porch(es)
Parking Features Detached, Heated Garage
Garage Spaces 2.0
View Y/N No
Roof Type Asphalt
Garage Yes
Building
Story 2
Sewer Public
Water Public
Structure Type Brick,Vinyl Siding
Schools
School District Pontiac
Others
Tax ID 1431129022
Acceptable Financing Cash, Conventional, FHA, VA Loan
Listing Terms Cash, Conventional, FHA, VA Loan





