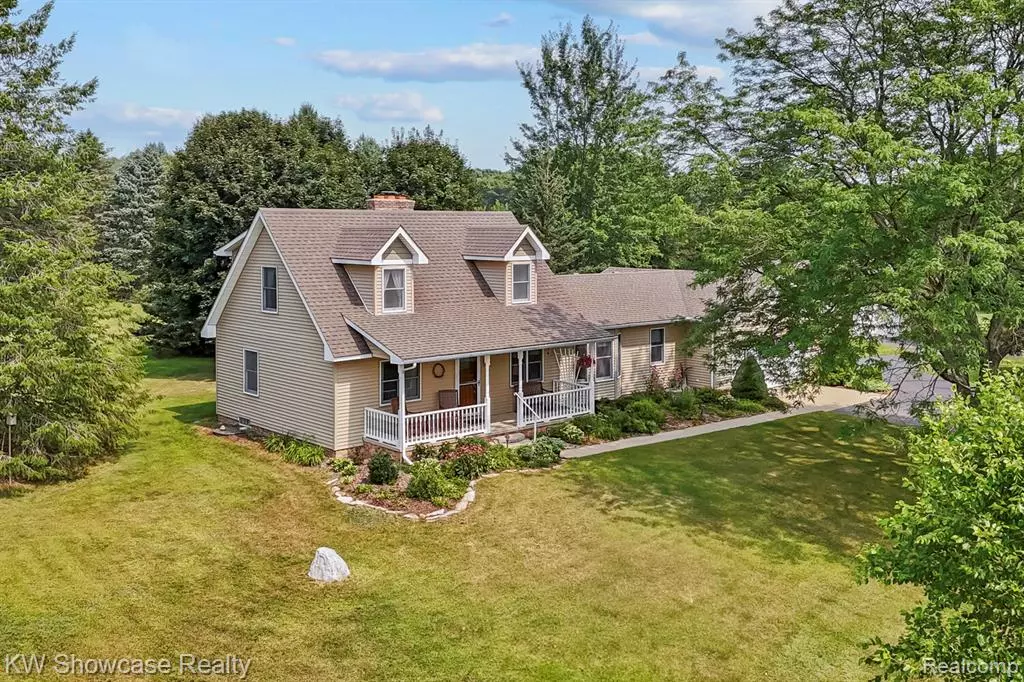3429 Saddle Ridge Farms Highland, MI
4 Beds
3 Baths
1,878 SqFt
UPDATED:
Key Details
Property Type Single Family Home
Sub Type Single Family Residence
Listing Status Active Under Contract
Purchase Type For Sale
Square Footage 1,878 sqft
Price per Sqft $266
Municipality Highland Twp
Subdivision Highland Twp
MLS Listing ID 20251024285
Bedrooms 4
Full Baths 2
Half Baths 1
Year Built 1988
Annual Tax Amount $5,642
Lot Size 5.020 Acres
Acres 5.02
Lot Dimensions 345.95x632.83x344.82x632.60
Property Sub-Type Single Family Residence
Source Realcomp
Property Description
Location
State MI
County Oakland
Area Oakland County - 70
Direction Home is at the end of cul de sac on left side of Saddle Ridge Farms Rd
Interior
Interior Features Basement Finished, Basement Plumbed for Bath, Generator, Humidifier
Heating Forced Air
Cooling Central Air
Fireplaces Type Living Room
Fireplace true
Appliance Washer, Refrigerator, Range, Oven, Microwave, Dryer, Disposal, Dishwasher
Laundry Main Level
Exterior
Exterior Feature Patio, Porch(es)
Parking Features Attached, Detached, Garage Door Opener
Garage Spaces 2.0
View Y/N No
Roof Type Asphalt
Garage Yes
Building
Story 2
Sewer Septic Tank
Water Well
Structure Type Vinyl Siding,Wood Siding
Schools
School District Huron Valley
Others
Tax ID 1108300051
Acceptable Financing Cash, Conventional, FHA, VA Loan
Listing Terms Cash, Conventional, FHA, VA Loan





