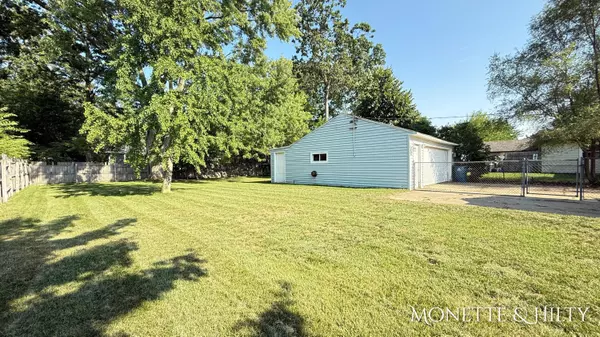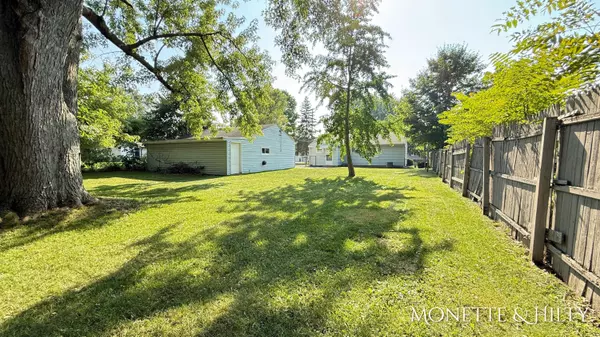5550 Claudia SE Avenue Kentwood, MI 49548
3 Beds
1 Bath
1,055 SqFt
UPDATED:
Key Details
Property Type Single Family Home
Sub Type Single Family Residence
Listing Status Pending
Purchase Type For Sale
Square Footage 1,055 sqft
Price per Sqft $246
Municipality City of Kentwood
MLS Listing ID 25039905
Style Ranch
Bedrooms 3
Full Baths 1
Year Built 1960
Annual Tax Amount $3,798
Tax Year 2024
Lot Size 0.252 Acres
Acres 0.25
Lot Dimensions 70x155x70x155
Property Sub-Type Single Family Residence
Source Michigan Regional Information Center (MichRIC)
Property Description
Location
State MI
County Kent
Area Grand Rapids - G
Direction West on 56th Street from Eastern Ave, north on Claudia, house on right.
Rooms
Basement Crawl Space
Interior
Interior Features Ceiling Fan(s), Garage Door Opener, Eat-in Kitchen
Heating Forced Air
Cooling Central Air
Flooring Laminate
Fireplace false
Window Features Replacement,Window Treatments
Appliance Dishwasher, Dryer, Oven, Range, Refrigerator, Washer
Laundry Laundry Room
Exterior
Parking Features Garage Faces Front, Detached
Garage Spaces 2.0
Fence Fenced Back, Chain Link, Full, Other
Utilities Available Natural Gas Available, Electricity Available, Cable Available, Natural Gas Connected, Cable Connected
View Y/N No
Roof Type Composition
Street Surface Paved
Porch Patio
Garage Yes
Building
Lot Description Level
Story 1
Sewer Public
Water Public
Architectural Style Ranch
Structure Type Vinyl Siding
New Construction No
Schools
School District Kelloggsville
Others
Tax ID 41-18-31-252-016
Acceptable Financing Cash, FHA, VA Loan, MSHDA, Conventional
Listing Terms Cash, FHA, VA Loan, MSHDA, Conventional
Virtual Tour https://www.propertypanorama.com/instaview/wmlar/25039905





