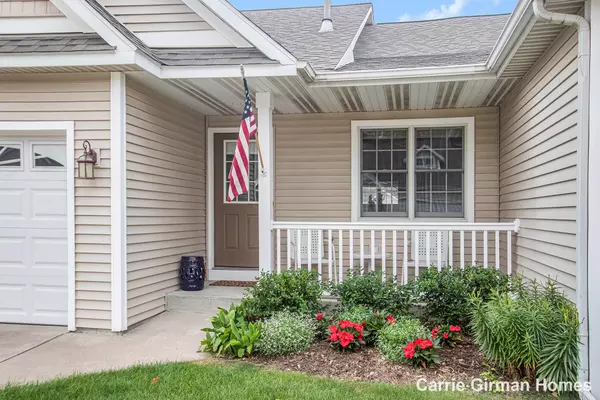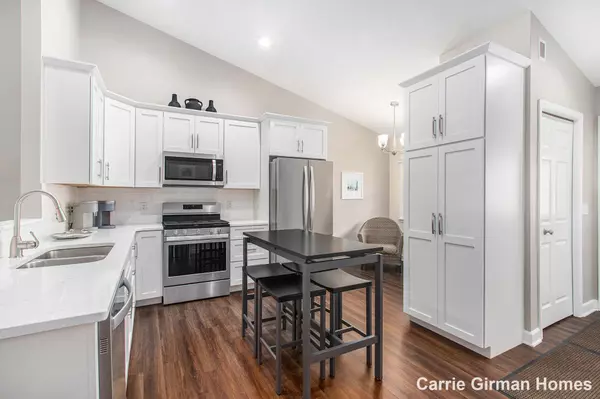11492 N Lake Drive Holland, MI 49424
2 Beds
3 Baths
1,148 SqFt
UPDATED:
Key Details
Property Type Condo
Sub Type Condominium
Listing Status Active
Purchase Type For Sale
Square Footage 1,148 sqft
Price per Sqft $330
Municipality Holland Twp
MLS Listing ID 25040737
Style Ranch
Bedrooms 2
Full Baths 2
Half Baths 1
HOA Fees $300/mo
HOA Y/N true
Year Built 2004
Annual Tax Amount $3,379
Tax Year 2025
Property Sub-Type Condominium
Source Michigan Regional Information Center (MichRIC)
Property Description
pond from the sunroom, composite deck, and primary bedroom. The kitchen has been completely remodeled with new custom cabinets, quartz countertops, subway tile back splash, and stainless steel appliances. Condo features a desirable open concept floor plan with vaulted ceilings. New flooring, paint, and light fixtures throughout. Spacious primary suite with large walk in closet and updated ensuite bath. Convenient first floor laundry. Lower walk out level
with family room leads to a nice concrete patio for relaxing and entertaining. Lower level bedroom features a large walk in closet. Lower level full bath has also been updated. Bonus room in the lower level can be used as extra non conforming bedroom, office, or work out area. Large utility room provides lots of storage. Attached 2 car garage is fully finished. New water heater in 2023 and new roof in 2024. Great association with community clubhouse. Excellent Holland location, close to shopping, restaurants, and more. Call for a private showing today. Lower level full bath has also been updated. Bonus room in the lower level can be used as extra non conforming bedroom, office, or work out area. Large utility room provides lots of storage. Attached 2 car garage is fully finished. New water heater in 2023 and new roof in 2024. Great association with community clubhouse. Excellent Holland location, close to shopping, restaurants, and more. Call for a private showing today.
Location
State MI
County Ottawa
Area Holland/Saugatuck - H
Direction 112th Ave to Pointe Lake Blvd to N Lake Drive to condo
Body of Water Private Pond
Rooms
Basement Full, Walk-Out Access
Interior
Interior Features Ceiling Fan(s), Garage Door Opener, Eat-in Kitchen
Heating Forced Air
Cooling Central Air
Fireplace false
Window Features Window Treatments
Appliance Dishwasher, Disposal, Microwave, Range, Refrigerator
Laundry Main Level
Exterior
Parking Features Garage Faces Front, Attached
Garage Spaces 2.0
Amenities Available Clubhouse, Pets Allowed
Waterfront Description Pond
View Y/N No
Roof Type Shingle
Street Surface Paved
Porch 3 Season Room, Deck, Patio, Porch(es)
Garage Yes
Building
Story 1
Sewer Public
Water Public
Architectural Style Ranch
Structure Type Vinyl Siding
New Construction No
Schools
School District West Ottawa
Others
Tax ID 70-16-15-261-069
Acceptable Financing Cash, Conventional
Listing Terms Cash, Conventional
Virtual Tour https://www.propertypanorama.com/instaview/wmlar/25040737





