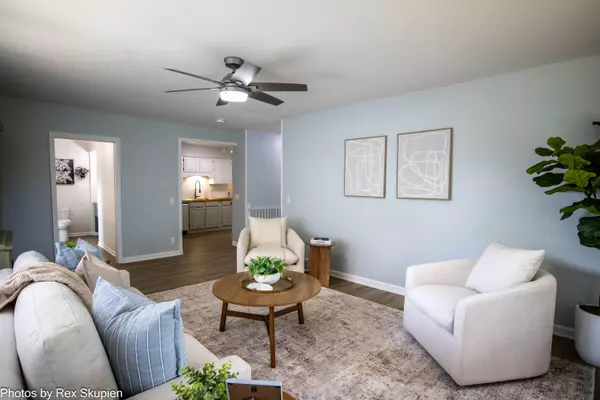4700 Whitneyville SE Avenue Ada, MI 49301
5 Beds
3 Baths
1,691 SqFt
UPDATED:
Key Details
Property Type Single Family Home
Sub Type Single Family Residence
Listing Status Active
Purchase Type For Sale
Square Footage 1,691 sqft
Price per Sqft $247
Municipality Cascade Twp
MLS Listing ID 25040824
Style Traditional
Bedrooms 5
Full Baths 2
Half Baths 1
Year Built 1920
Annual Tax Amount $3,875
Tax Year 2025
Lot Size 1.540 Acres
Acres 1.54
Lot Dimensions irregular
Property Sub-Type Single Family Residence
Source Michigan Regional Information Center (MichRIC)
Property Description
Location
State MI
County Kent
Area Grand Rapids - G
Direction Cascade Road east to Whitneyville. Just past Buttrick
Rooms
Basement Crawl Space, Full, Walk-Out Access
Interior
Interior Features Garage Door Opener, Guest Quarters, Pantry
Heating Forced Air
Cooling Central Air
Flooring Carpet, Engineered Hardwood
Fireplace false
Window Features Screens,Replacement,Window Treatments
Appliance Dishwasher, Dryer, Microwave, Oven, Refrigerator, Washer, Water Softener Owned
Laundry Laundry Room, Main Level
Exterior
Parking Features Garage Faces Front, Garage Door Opener, Detached
Garage Spaces 2.0
Fence Fenced Back, Chain Link
Utilities Available Natural Gas Connected, High-Speed Internet
View Y/N No
Roof Type Composition
Street Surface Paved
Porch Patio, Porch(es)
Garage Yes
Building
Lot Description Wooded, Rolling Hills
Story 2
Sewer Septic Tank
Water Well
Architectural Style Traditional
Structure Type Vinyl Siding
New Construction No
Schools
School District Forest Hills
Others
Tax ID 41-19-26-153-008
Acceptable Financing Cash, FHA, VA Loan, Conventional
Listing Terms Cash, FHA, VA Loan, Conventional





