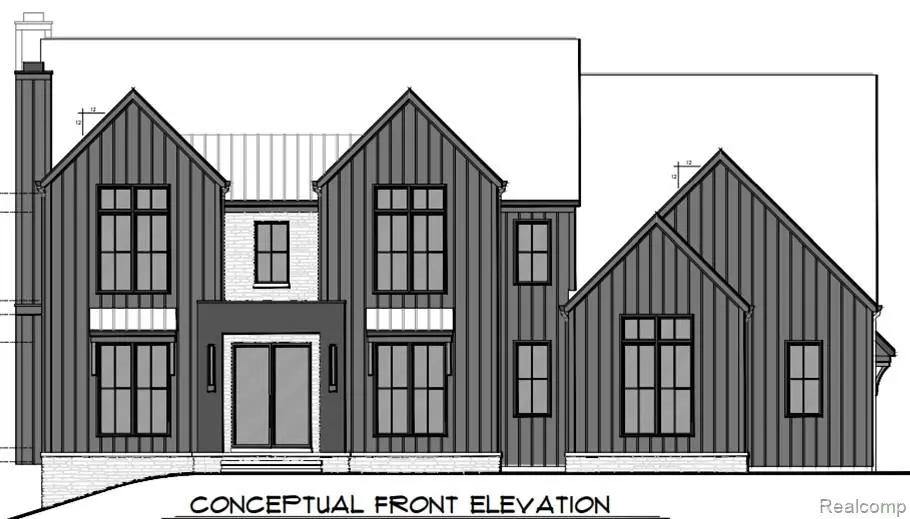J Michael Homes Presents This New Construction Estate on 1.11 Acres. Features Custom Front Doors, Open Floor Plan w/10' Ceilings on 1st Floor. Chefs Kitchen Features Gourmet 2-Sided Waterfall Island, Pendent Lighting, Granite Countertops with Full Backsplash, Step Ceiling, 48" Monogram Range, Pot Filler, SS Insert Hood Vent, 48” Monogram Refrigerator, Monogram Drawer Microwave, & Dishwasher. Solid Wood Soft Close Cabinets w/LED Under Cabinet Lighting. Large Custom Walk-in Pantry & Butlers Area. Hardwood Floors Throughout 1st & 2nd Floors. Nook w/Tons of Natural Light & Door Wall to Private Deck and Yard. Great Room w/Remote Operated Linear Gas Fireplace Featuring Color Select LED Lit Glass, Coffered Ceiling. Library w/Fireplace and Stepped Ceiling. Elegant Dining Room w/Accent Wall & Accent Lighting. Formal Entry & Gallery. Iron Staircase Balusters With Modern Railing. Cathedral Ceiling in Primary Suite, Huge Custom Walk-in Closet, Designer Primary Spa/Bath Features Rain Shower, LED Lit Shower Niche & Under Vanities Lighting, Extensive Custom Tile Work, Solid Free-Stand Soaking Tub and Tub Filler. Three Additional Large Bedrooms with Their Own Full Bath, and Custom Closets. Large Second Floor Laundry Front Load Washer & Gas Dryer. Custom Night Lights Throughout. Finished Walk-out Basement with 9' Ceilings, Showcases Fitness Center, Bar, Eating Area, Family Room, and Full Bathroom. 4 Car Side Entry Garage with MyQ. Separate First & Second Floor High Efficiency Furnaces & A/C Units. Tankless Hot Water Heater. Dimensional Shingles. City Water & Sewers. J Michael Homes Takes Great Pride in the Homes They Build. They Focus On Each Build, As If They Were Building A Home For Their Family. This Is Evident Through The Premium Materials Used, Energy Efficient Products, And Attention To Detail. Wall & Accent Lighting. Formal Entry & Gallery. Iron Staircase Balusters With Modern Railing. Cathedral Ceiling in Primary Suite, Huge Custom Walk-in Closet, Designer Primary Spa/Bath Features Rain Shower, LED Lit Shower Niche & Under Vanities Lighting, Extensive Custom Tile Work, Solid Free-Stand Soaking Tub and Tub Filler. Three Additional Large Bedrooms with Their Own Full Bath, and Custom Closets. Large Second Floor Laundry Front Load Washer & Gas Dryer. Custom Night Lights Throughout. Finished Walk-out Basement with 9' Ceilings, Showcases Fitness Center, Bar, Eating Area, Family Room, and Full Bathroom. 4 Car Side Entry Garage with MyQ. Separate First & Second Floor High Efficiency Furnaces & A/C Units. Tankless Hot Water Heater. Dimensional Shingles. City Water & Sewers. J Michael Homes Takes Great Pride in the Homes They Build. They Focus On Each Build, As If They Were Building A Home For Their Family. This Is Evident Through The Premium Materials Used, Energy Efficient Products, And Attention To Detail.





