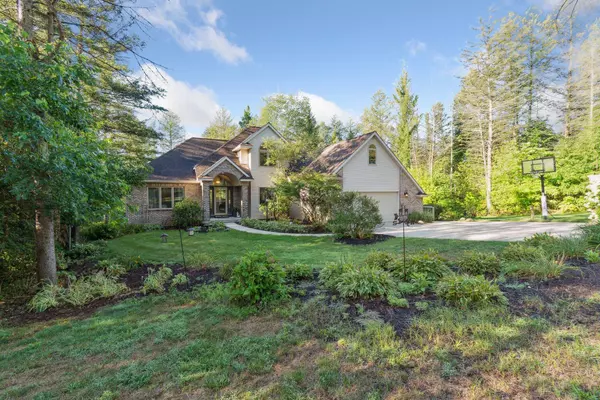2388 Sawmill NE Drive Rockford, MI 49341
4 Beds
4 Baths
1,962 SqFt
UPDATED:
Key Details
Property Type Single Family Home
Sub Type Single Family Residence
Listing Status Active
Purchase Type For Sale
Square Footage 1,962 sqft
Price per Sqft $262
Municipality Algoma Twp
Subdivision Cedar Creek Crossing
MLS Listing ID 25041181
Style Contemporary
Bedrooms 4
Full Baths 3
Half Baths 1
HOA Fees $100/mo
HOA Y/N true
Year Built 1996
Annual Tax Amount $7,328
Tax Year 2024
Lot Size 0.975 Acres
Acres 0.98
Lot Dimensions 185X229
Property Sub-Type Single Family Residence
Source Michigan Regional Information Center (MichRIC)
Property Description
Location
State MI
County Kent
Area Grand Rapids - G
Direction 131 to 14 Mile exit; West on 14 Mile to Algoma Ave; South on Algoma Ave to Sawmill Dr NE
Rooms
Basement Walk-Out Access
Interior
Interior Features Ceiling Fan(s), Garage Door Opener, Eat-in Kitchen, Pantry
Heating Forced Air
Cooling Central Air
Fireplaces Number 1
Fireplaces Type Kitchen, Living Room
Fireplace true
Window Features Low-Emissivity Windows,Screens
Laundry Main Level
Exterior
Parking Features Attached
Garage Spaces 2.0
View Y/N No
Roof Type Composition
Street Surface Paved
Porch Deck, Patio
Garage Yes
Building
Lot Description Wooded
Story 2
Sewer Septic Tank
Water Well
Architectural Style Contemporary
Structure Type Brick,Vinyl Siding
New Construction No
Schools
School District Sparta
Others
HOA Fee Include Trash,Snow Removal
Tax ID 41-06-16-276-001
Acceptable Financing Cash, FHA, VA Loan, Conventional
Listing Terms Cash, FHA, VA Loan, Conventional





