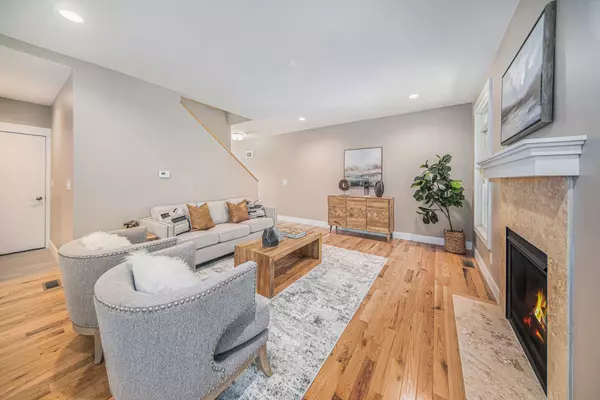1115 Nature Trail Manchester, MI 48158
4 Beds
4 Baths
1,916 SqFt
UPDATED:
Key Details
Property Type Condo
Sub Type Condominium
Listing Status Active
Purchase Type For Sale
Square Footage 1,916 sqft
Price per Sqft $219
Municipality Manchester Vlg
Subdivision River Edge
MLS Listing ID 25041618
Style Contemporary
Bedrooms 4
Full Baths 3
Half Baths 1
HOA Fees $389/mo
HOA Y/N true
Year Built 2023
Annual Tax Amount $13,686
Tax Year 2024
Lot Size 1,426 Sqft
Acres 0.03
Property Sub-Type Condominium
Source Michigan Regional Information Center (MichRIC)
Property Description
Location
State MI
County Washtenaw
Area Ann Arbor/Washtenaw - A
Direction 94 to M52 south to Hibbard to Nature Trail.
Rooms
Basement Full, Walk-Out Access
Interior
Interior Features Garage Door Opener, Center Island, Eat-in Kitchen
Heating Forced Air
Cooling Central Air
Flooring Carpet, Ceramic Tile
Fireplaces Number 1
Fireplaces Type Family Room, Gas Log, Living Room
Fireplace true
Window Features Low-Emissivity Windows,Screens,Insulated Windows
Appliance Dishwasher, Disposal, Microwave, Oven, Range, Refrigerator, Water Softener Owned
Laundry Electric Dryer Hookup, Gas Dryer Hookup, In Unit, Laundry Closet, Upper Level
Exterior
Exterior Feature Scrn Porch
Parking Features Garage Faces Front, Garage Door Opener, Attached
Garage Spaces 2.0
Utilities Available Natural Gas Connected, Cable Connected, Storm Sewer, High-Speed Internet
View Y/N No
Roof Type Asphalt,Shingle
Street Surface Paved
Porch 3 Season Room, Deck, Patio, Porch(es)
Garage Yes
Building
Lot Description Wooded, Cul-De-Sac
Story 2
Sewer Public
Water Public
Architectural Style Contemporary
Structure Type Brick,Vinyl Siding
New Construction Yes
Schools
School District Manchester
Others
HOA Fee Include Snow Removal,Lawn/Yard Care
Tax ID 16-16-01-375-016
Acceptable Financing Cash, Conventional
Listing Terms Cash, Conventional





