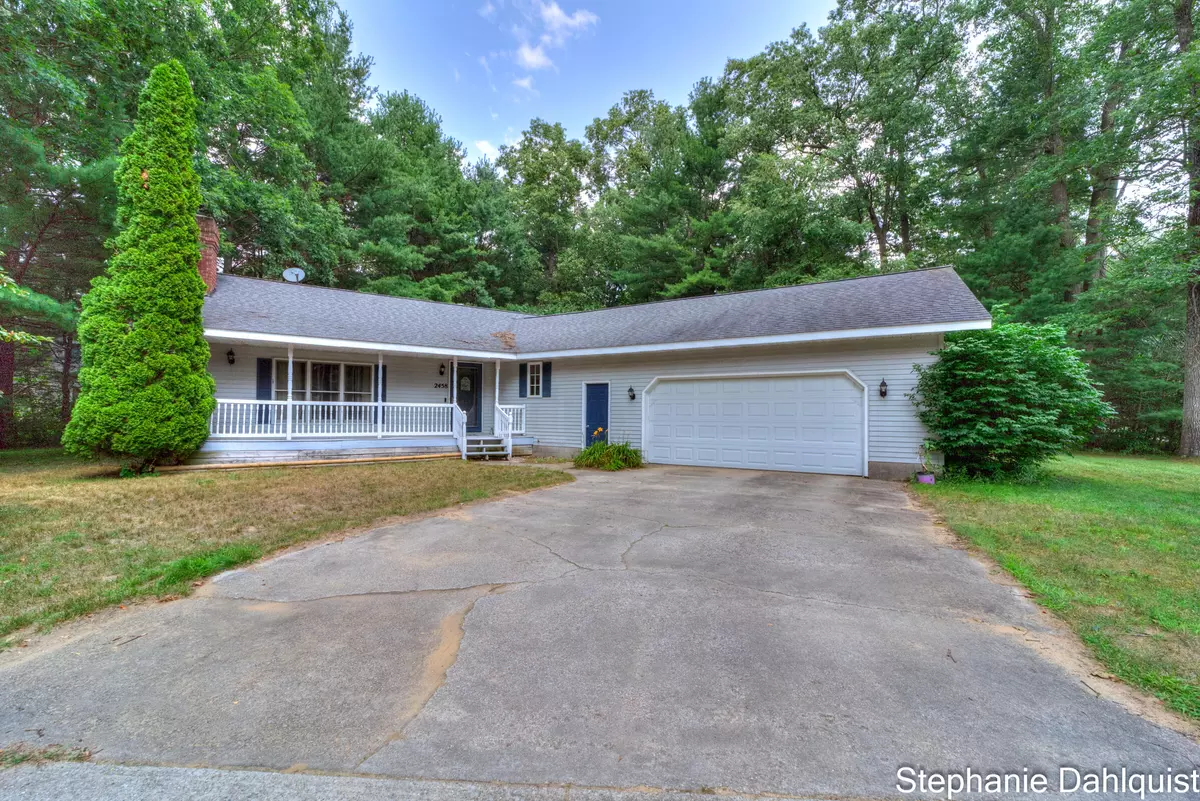2458 Riverdale Drive Twin Lake, MI 49457
3 Beds
2 Baths
1,604 SqFt
UPDATED:
Key Details
Property Type Single Family Home
Sub Type Single Family Residence
Listing Status Pending
Purchase Type For Sale
Square Footage 1,604 sqft
Price per Sqft $186
Municipality Dalton Twp
MLS Listing ID 25041654
Style Ranch
Bedrooms 3
Full Baths 2
Year Built 1991
Annual Tax Amount $1,735
Tax Year 2024
Lot Size 0.869 Acres
Acres 0.87
Lot Dimensions 262x146x100x25x30x10
Property Sub-Type Single Family Residence
Source Michigan Regional Information Center (MichRIC)
Property Description
Location
State MI
County Muskegon
Area Muskegon County - M
Direction M120 to River Rd to E. Riverwood to N Riverwood, right on Riverdale. Home is on the left
Rooms
Basement Full
Interior
Interior Features Ceiling Fan(s), Garage Door Opener, Pantry
Heating Forced Air
Flooring Carpet, Ceramic Tile, Laminate
Fireplaces Type Living Room, Wood Burning
Fireplace false
Appliance Dishwasher, Dryer, Microwave, Range, Refrigerator, Washer
Laundry In Basement, Laundry Room
Exterior
Parking Features Garage Faces Front, Attached
Garage Spaces 2.0
View Y/N No
Roof Type Composition
Street Surface Paved
Porch Deck, Porch(es)
Garage Yes
Building
Story 1
Sewer Septic Tank
Water Well
Architectural Style Ranch
Structure Type Vinyl Siding
New Construction No
Schools
School District Reeths-Puffer
Others
Tax ID 07-744-000-0116-00
Acceptable Financing Cash, FHA, VA Loan, Rural Development, Conventional
Listing Terms Cash, FHA, VA Loan, Rural Development, Conventional





