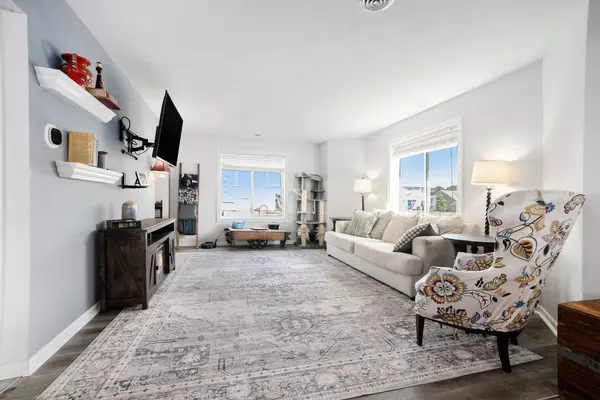4666 Eagle Dr Caledonia, MI 49316
5 Beds
3 Baths
1,856 SqFt
Open House
Sat Aug 23, 10:30am - 12:00pm
UPDATED:
Key Details
Property Type Single Family Home
Sub Type Single Family Residence
Listing Status Active
Purchase Type For Sale
Square Footage 1,856 sqft
Price per Sqft $231
Municipality Leighton Twp
MLS Listing ID 25042615
Style Traditional
Bedrooms 5
Full Baths 2
Half Baths 1
Year Built 2017
Annual Tax Amount $5,918
Tax Year 2025
Lot Size 0.310 Acres
Acres 0.31
Lot Dimensions 76.52x112.84x148.57x142
Property Sub-Type Single Family Residence
Source Michigan Regional Information Center (MichRIC)
Property Description
Just off the kitchen, a versatile bonus room offers endless possibilities—home office, playroom, or creative space—along with a convenient mudroom, laundry, and half bath.
Upstairs, you'll find the primary suite with its private en suite bath, while two additional bedrooms, another full bath, and a spacious loft area provides plenty of room for family or guests. The lower level expands the home's possibilities with a finished 4th bedroom, a nearly completed 5th bedroom, and future potential to add a rec room and another full bath. Whether you need extra bedrooms, or a cozy hangout space, this level offers flexibility to fit your lifestyle. With a 3-stall garage, underground sprinkling, and thoughtful details throughout, this home is a lot of house for the value area provides plenty of room for family or guests. The lower level expands the home's possibilities with a finished 4th bedroom, a nearly completed 5th bedroom, and future potential to add a rec room and another full bath. Whether you need extra bedrooms, or a cozy hangout space, this level offers flexibility to fit your lifestyle. With a 3-stall garage, underground sprinkling, and thoughtful details throughout, this home is a lot of house for the value
Location
State MI
County Allegan
Area Grand Rapids - G
Direction 100th St to East Paris to development.
Rooms
Basement Daylight
Interior
Interior Features Garage Door Opener, Center Island, Eat-in Kitchen
Heating Forced Air
Cooling Central Air
Fireplace false
Appliance Dishwasher, Dryer, Microwave, Oven, Range, Refrigerator, Washer, Water Softener Owned
Laundry Laundry Room, Main Level
Exterior
Parking Features Garage Faces Front, Garage Door Opener, Attached
Garage Spaces 3.0
Fence Fenced Back, Full, Privacy
Pool Above Ground
View Y/N No
Roof Type Composition
Street Surface Paved
Porch Deck
Garage Yes
Building
Lot Description Level, Sidewalk
Story 2
Sewer Public
Water Well
Architectural Style Traditional
Structure Type Vinyl Siding
New Construction No
Schools
Elementary Schools Paris Ridge Elementary School
High Schools Caledonia High School
School District Caledonia
Others
Tax ID 13-277-077-00
Acceptable Financing Cash, FHA, VA Loan, Conventional
Listing Terms Cash, FHA, VA Loan, Conventional





