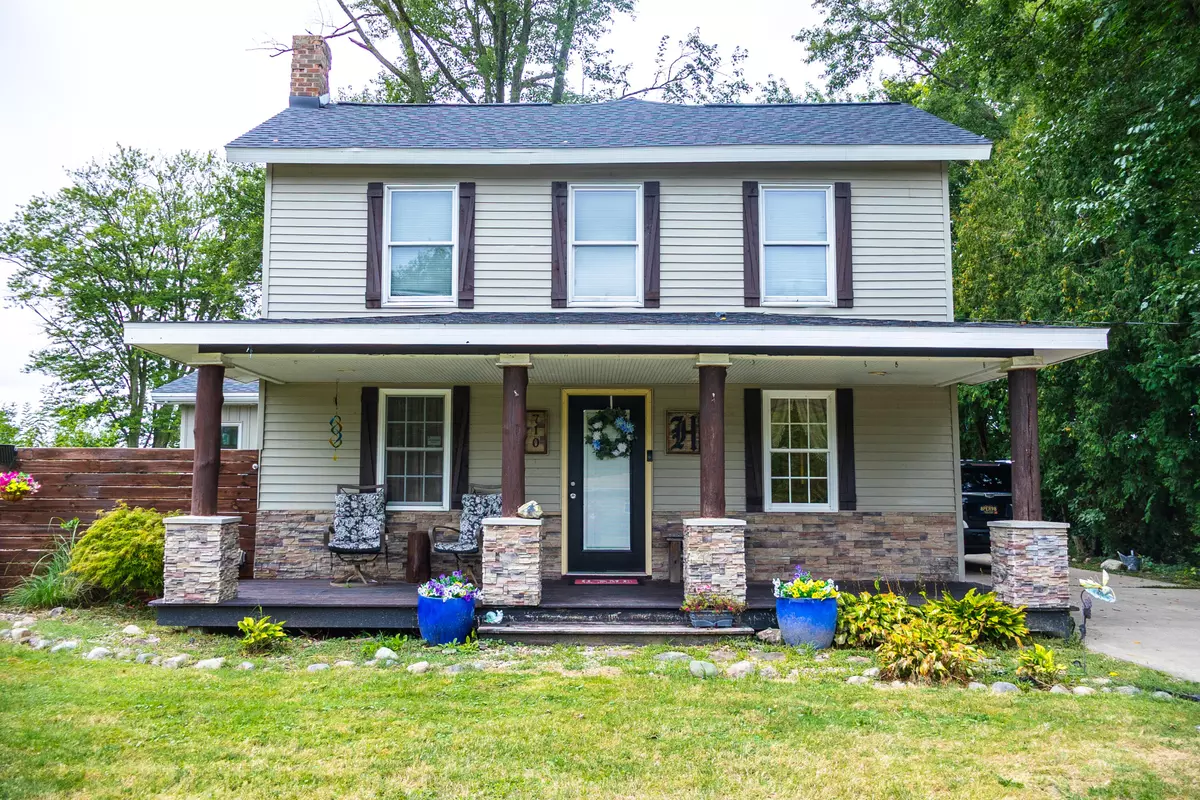
710 S Elm Street Three Oaks, MI 49128
3 Beds
3 Baths
1,904 SqFt
UPDATED:
Key Details
Property Type Single Family Home
Sub Type Single Family Residence
Listing Status Active
Purchase Type For Sale
Square Footage 1,904 sqft
Price per Sqft $194
Municipality Three Oaks Vllg
MLS Listing ID 25043891
Style Traditional
Bedrooms 3
Full Baths 2
Half Baths 1
Year Built 1920
Annual Tax Amount $1,830
Tax Year 2024
Lot Size 0.570 Acres
Acres 0.57
Lot Dimensions Approximately 264 X 90
Property Sub-Type Single Family Residence
Source Michigan Regional Information Center (MichRIC)
Property Description
Property is over half an acre with multiple buildings ready for whatever you are.
An oversized 2-car detached garage is perfect for a shop in addition to plenty of space for cars, snowmobiles, etc. A detached one-car garage has been converted into a home theater and exercise room. Perfect as is, or turn into a studio or detached Work from Home space.
Second floor has two bedrooms, two full bathrooms and bonus space for an office, or chance to combine into more sleeping space.
Roof was replaced in 2021.
Downstairs has open floor plan with sun room, mud room with laundry and an office (or sleeping space) right next to the main living area. Plenty of pantry and storage space off the mud room make this home perfect for the on-the-go life.
Location
State MI
County Berrien
Area Southwestern Michigan - S
Direction US-12 to the Light in Three Oaks (Elm Street). Turn South on Elm Street. House is 1/2 mile South of the Stoplight, on the right (West) side of Elm Street.
Rooms
Other Rooms Pole Barn
Basement Crawl Space, Michigan Basement
Interior
Interior Features Ceiling Fan(s), Broadband, Garage Door Opener, Hot Tub Spa, Eat-in Kitchen, Pantry
Heating Baseboard, Forced Air
Cooling Central Air, Wall Unit(s)
Flooring Carpet, Laminate, Tile, Wood
Fireplaces Number 1
Fireplaces Type Recreation Room
Fireplace true
Appliance Built-In Gas Oven, Dishwasher, Disposal, Dryer, Oven, Range, Refrigerator, Washer
Laundry Electric Dryer Hookup, Laundry Room, Main Level, Washer Hookup
Exterior
Parking Features Garage Door Opener, Detached
Garage Spaces 3.0
Fence Privacy
Utilities Available Phone Available, Natural Gas Available, Electricity Available, Cable Available, Natural Gas Connected, Cable Connected, High-Speed Internet
View Y/N No
Roof Type Shingle
Street Surface Paved
Porch Covered
Garage Yes
Building
Lot Description Level
Story 2
Sewer Public
Water Public
Architectural Style Traditional
Structure Type Stone,Vinyl Siding
New Construction No
Schools
Elementary Schools River Valley Middlehigh School
Middle Schools River Valley Middlehigh School
High Schools River Valley Middlehigh School
School District River Valley
Others
Tax ID 11-47-0010-0018-03-1
Acceptable Financing Cash, FHA
Listing Terms Cash, FHA






