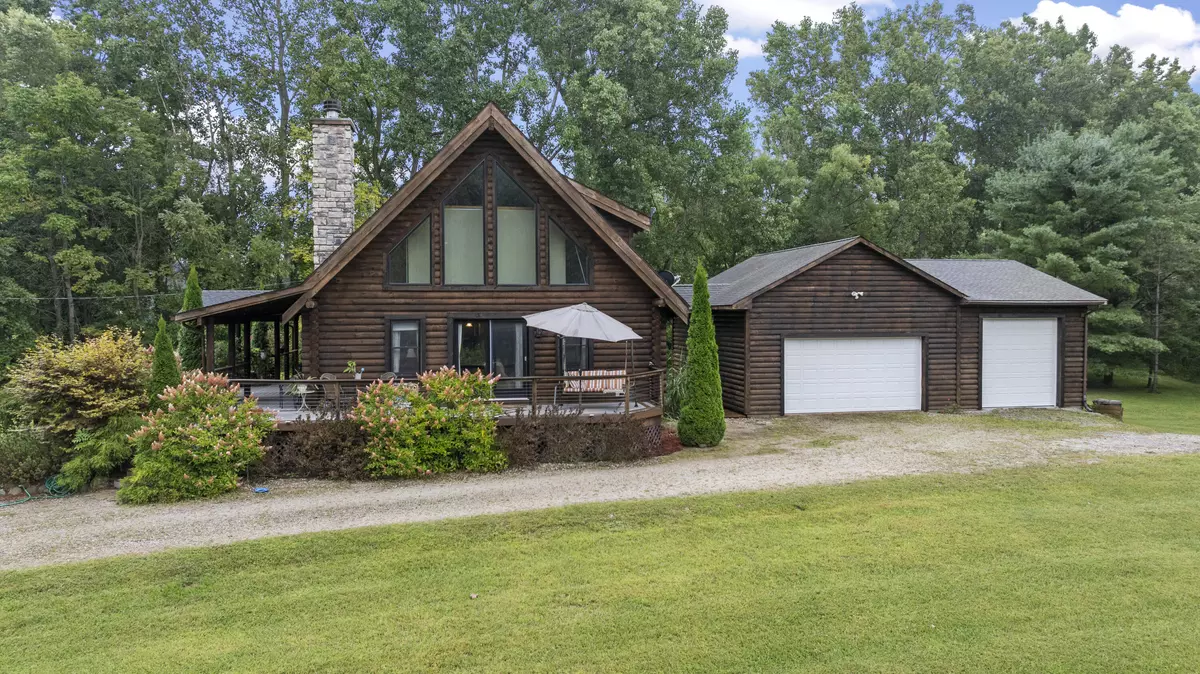1115 Derby Lane Howell, MI 48843
3 Beds
2 Baths
1,820 SqFt
UPDATED:
Key Details
Property Type Single Family Home
Sub Type Single Family Residence
Listing Status Active
Purchase Type For Sale
Square Footage 1,820 sqft
Price per Sqft $381
Municipality Howell
MLS Listing ID 25044372
Style Cabin,Log Home
Bedrooms 3
Full Baths 2
Year Built 2005
Annual Tax Amount $4,196
Tax Year 2024
Lot Size 6.710 Acres
Acres 6.71
Lot Dimensions 1820
Property Sub-Type Single Family Residence
Source Michigan Regional Information Center (MichRIC)
Property Description
Property Highlights:
Spacious primary bedroom retreat with peaceful views
Fully finished basement featuring a second full kitchen, Murphy bed, cozy lounge area, and bar - ideal for guests or in-law living
Heated workshop for projects, hobbies, or home business use
Your very own private pond - perfect for fishing, kayaking, or just unwinding
Wraparound deck to soak in the scenery from every angle
Total of 1,875 sq ft of warm, inviting living space with rustic wood finishes throughout.
*1137 Derby Ln included in sale. 4.71 acre adjoining vacant lot to West of house.
Location
State MI
County Livingston
Area Livingston County - 40
Direction West of Pinckney rd south of 96
Rooms
Basement Full
Interior
Heating Forced Air
Cooling Central Air
Fireplaces Number 1
Fireplace true
Laundry In Unit
Exterior
Parking Features Garage Faces Side, Attached
Garage Spaces 3.0
Waterfront Description Pond
View Y/N No
Roof Type Asphalt
Garage Yes
Building
Lot Description Wooded
Story 2
Water Well
Architectural Style Cabin, Log Home
Structure Type Log
New Construction No
Schools
Elementary Schools Southwest Elementary School
Middle Schools Parker Middle School
High Schools Howell High School
School District Howell
Others
Tax ID 10-11-300-052
Acceptable Financing Cash, FHA, VA Loan, Conventional
Listing Terms Cash, FHA, VA Loan, Conventional





