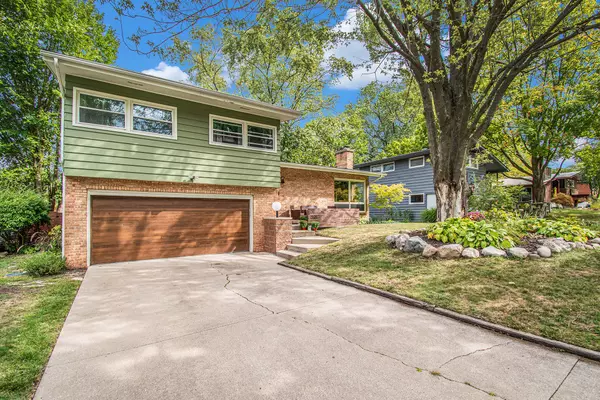2531 Boston SE Street East Grand Rapids, MI 49506
3 Beds
2 Baths
1,590 SqFt
UPDATED:
Key Details
Property Type Single Family Home
Sub Type Single Family Residence
Listing Status Active
Purchase Type For Sale
Square Footage 1,590 sqft
Price per Sqft $361
Municipality East Grand Rapids
MLS Listing ID 25045350
Style Mid-Century Modern
Bedrooms 3
Full Baths 2
Year Built 1958
Annual Tax Amount $6,657
Tax Year 2025
Lot Size 7,579 Sqft
Acres 0.17
Lot Dimensions 63 x 120
Property Sub-Type Single Family Residence
Source Michigan Regional Information Center (MichRIC)
Property Description
Location
State MI
County Kent
Area Grand Rapids - G
Direction Boston East of Breton between Lake Grove and Conlon, home is on north side of street.
Body of Water None
Rooms
Other Rooms Shed(s)
Basement Walk-Out Access
Interior
Interior Features Broadband, Garage Door Opener, Center Island
Heating Forced Air
Cooling Central Air
Flooring Ceramic Tile, Wood
Fireplaces Number 1
Fireplaces Type Gas Log, Living Room
Fireplace true
Window Features Window Treatments
Appliance Dishwasher, Disposal, Dryer, Microwave, Range, Refrigerator, Washer
Laundry In Basement
Exterior
Parking Features Attached
Garage Spaces 2.0
Fence Fenced Back
Utilities Available Phone Available, Electricity Available, Cable Available, Natural Gas Connected
View Y/N No
Roof Type Composition
Porch Deck, Patio, Porch(es)
Garage Yes
Building
Lot Description Sidewalk
Story 4
Sewer Public
Water Public
Architectural Style Mid-Century Modern
Level or Stories Quad-Level
Structure Type Brick,Vinyl Siding
New Construction No
Schools
School District East Grand Rapids
Others
Tax ID 41-18-03-182-014
Acceptable Financing Cash, Conventional
Listing Terms Cash, Conventional





