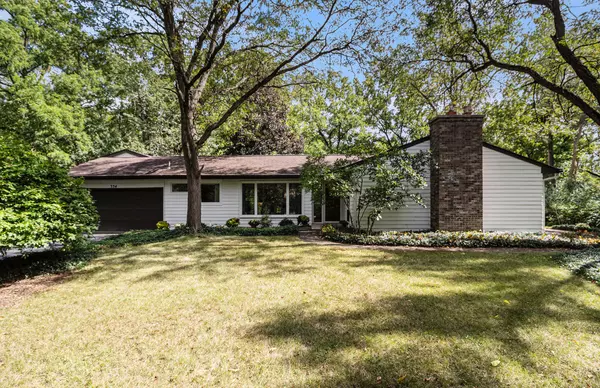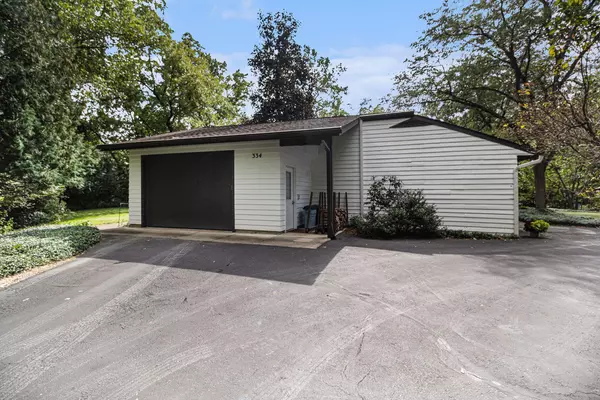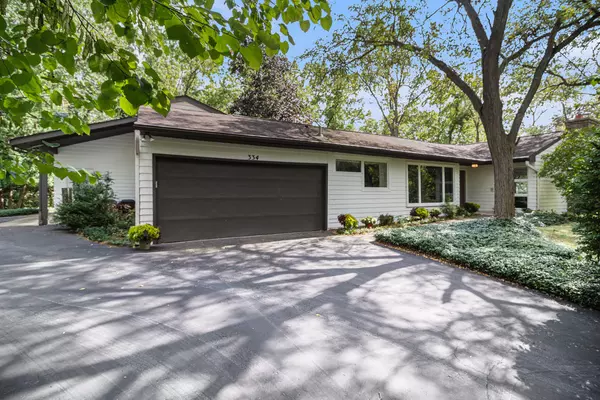
334 Sumac Lane Ann Arbor, MI 48105
3 Beds
3 Baths
2,231 SqFt
UPDATED:
Key Details
Property Type Single Family Home
Sub Type Single Family Residence
Listing Status Active Under Contract
Purchase Type For Sale
Square Footage 2,231 sqft
Price per Sqft $343
Municipality Ann Arbor Twp
Subdivision Hill Tops
MLS Listing ID 25045843
Style Ranch
Bedrooms 3
Full Baths 3
HOA Fees $600/ann
HOA Y/N true
Year Built 1954
Annual Tax Amount $9,354
Tax Year 2025
Lot Size 0.908 Acres
Acres 0.91
Lot Dimensions 213' x 153' x 154' x 61' x206'
Property Sub-Type Single Family Residence
Source Michigan Regional Information Center (MichRIC)
Property Description
Location
State MI
County Washtenaw
Area Ann Arbor/Washtenaw - A
Direction Off Geddes Rd, west of Earhart Rd
Body of Water Huron River
Rooms
Basement Crawl Space, Partial, Slab
Interior
Interior Features Ceiling Fan(s), Elevator, Garage Door Opener, Eat-in Kitchen, Pantry
Heating ENERGY STAR Qualified Equipment, Baseboard, Forced Air
Cooling Attic Fan, Central Air
Flooring Carpet, Ceramic Tile, Laminate, Linoleum, Stone, Vinyl, Wood
Fireplaces Number 1
Fireplaces Type Living Room, Recreation Room, Wood Burning
Fireplace true
Window Features Screens,Replacement,Insulated Windows,Garden Window
Appliance Humidifier, Iron Water FIlter, Dishwasher, Dryer, Oven, Range, Refrigerator, Washer, Water Softener Owned
Laundry Laundry Room, Main Level, Sink
Exterior
Parking Features Garage Faces Side, Garage Faces Front, Garage Door Opener, Attached
Garage Spaces 3.5
Utilities Available Phone Connected, Natural Gas Connected, Cable Connected, High-Speed Internet
View Y/N No
Roof Type Asphalt,Shingle
Street Surface Unimproved
Handicap Access Rocker Light Switches, Ramped Entrance, 36 Inch Entrance Door, 42 in or + Hallway, Accessible Bath Sink, Accessible Electric Controls, Accessible Kitchen, Accessible Mn Flr Bedroom, Accessible Mn Flr Full Bath, Covered Entrance, Covered Ramp, Grab Bar Mn Flr Bath, Lever Door Handles, Low Threshold Shower, Accessible Entrance
Porch 3 Season Room, Covered, Deck, Enclosed, Patio
Garage Yes
Building
Lot Description Corner Lot, Level, Wooded, Rolling Hills
Story 1
Sewer Septic Tank
Water Private Water, Well
Architectural Style Ranch
Structure Type Wood Siding
New Construction No
Schools
Elementary Schools Dr. Martin Luther King Academy
Middle Schools Clague Middle School
High Schools Huron High School
School District Ann Arbor
Others
HOA Fee Include Other
Tax ID I-09-26-430-003
Acceptable Financing Cash, Conventional
Listing Terms Cash, Conventional
Virtual Tour https://listings.nextdoorphotos.com/property/edit/210867301/virtual






