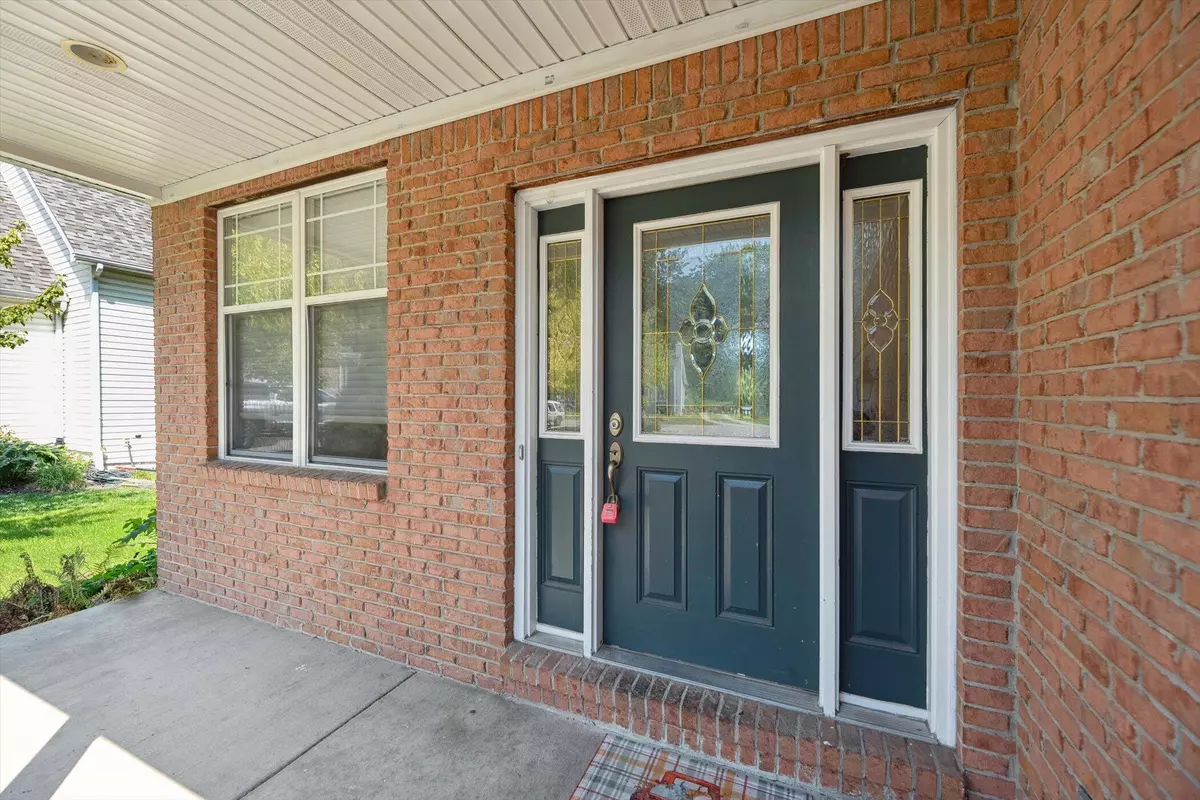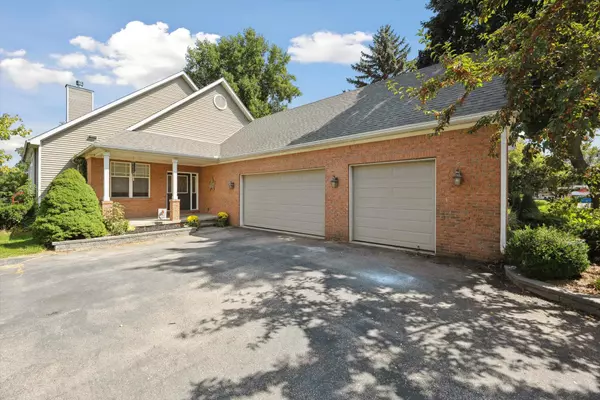
134 Whitlock Street Saline, MI 48176
4 Beds
3 Baths
2,074 SqFt
UPDATED:
Key Details
Property Type Single Family Home
Sub Type Single Family Residence
Listing Status Active
Purchase Type For Sale
Square Footage 2,074 sqft
Price per Sqft $253
Municipality Saline City
MLS Listing ID 25046149
Style Ranch
Bedrooms 4
Full Baths 3
Year Built 2004
Annual Tax Amount $7,286
Tax Year 2024
Lot Size 0.530 Acres
Acres 0.53
Lot Dimensions 66-348-70-346
Property Sub-Type Single Family Residence
Source Michigan Regional Information Center (MichRIC)
Property Description
Nestled on a beautiful deep lot of over half an acre, this spacious ranch offers more than 3,800 square feet of finely finished living space. Thoughtfully designed with comfort and craftsmanship in mind, the home features four bedrooms, three full baths, and custom millwork that adds warmth and character throughout.
The heart of the home is an inviting family room with cathedral ceilings, graceful arched openings, and a cozy fireplace — perfect for gatherings or quiet evenings in. The open floor plan flows easily between living area and kitchen with tons of natural light, while a dedicated office provides a quiet retreat for work or study.
Enjoy the convenience of a huge garage and a deep backyard, offering plenty of room to relax, play, or entertain. With its blend of spaciousness, style, and location just minutes from charming downtown Saline, this home truly has it all.
Schedule your tour today—this motivated seller is ready to make a deal!
Location
State MI
County Washtenaw
Area Ann Arbor/Washtenaw - A
Direction Whitlock Street is north off Michigan Ave across from Mickey's Dairy
Rooms
Basement Full
Interior
Interior Features Ceiling Fan(s), Garage Door Opener
Heating Forced Air
Cooling Central Air
Flooring Ceramic Tile, Engineered Hardwood, Wood
Fireplaces Number 1
Fireplaces Type Gas/Wood Stove, Family Room, Gas Log
Fireplace true
Window Features Screens,Insulated Windows,Window Treatments
Appliance Dishwasher, Disposal, Dryer, Microwave, Oven, Range, Refrigerator, Washer
Laundry In Basement, Laundry Room, Main Level
Exterior
Exterior Feature Play Equipment, Other
Parking Features Garage Faces Side, Garage Door Opener, Attached
Garage Spaces 3.0
Fence Invisible Fence
Utilities Available Natural Gas Connected, High-Speed Internet
View Y/N No
Roof Type Asphalt
Street Surface Paved
Porch Deck
Garage Yes
Building
Lot Description Level
Story 1
Sewer Public
Water Public
Architectural Style Ranch
Structure Type Brick,Vinyl Siding
New Construction No
Schools
School District Saline
Others
Tax ID 18-18-01-255-012
Acceptable Financing Cash, FHA, VA Loan, Rural Development, MSHDA, Conventional
Listing Terms Cash, FHA, VA Loan, Rural Development, MSHDA, Conventional






