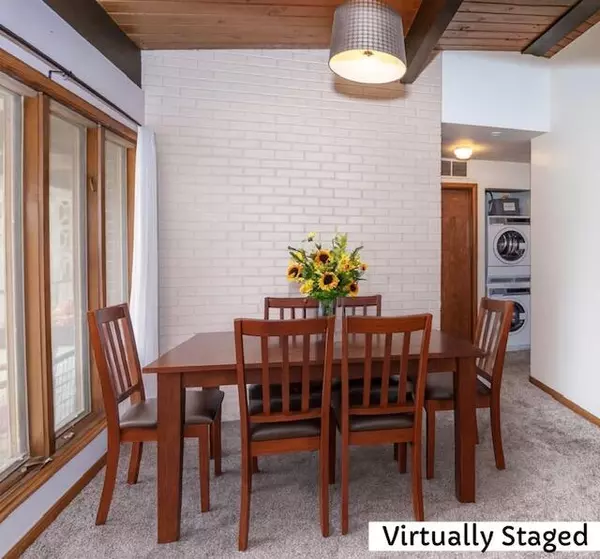
805 S Despelder Street #12 Grand Haven, MI 49417
2 Beds
1 Bath
916 SqFt
UPDATED:
Key Details
Property Type Condo
Sub Type Condominium
Listing Status Pending
Purchase Type For Sale
Square Footage 916 sqft
Price per Sqft $206
Municipality Grand Haven City
MLS Listing ID 25047376
Style Other
Bedrooms 2
Full Baths 1
HOA Fees $276/mo
HOA Y/N true
Year Built 1968
Annual Tax Amount $4,017
Tax Year 2024
Lot Dimensions Condo
Property Sub-Type Condominium
Source Michigan Regional Information Center (MichRIC)
Property Description
Taxes shown are non-homestead; primary residence buyers may benefit from a lower rate with the homestead exemption.
Location
State MI
County Ottawa
Area North Ottawa County - N
Direction From US-31 S: merge onto US-31 S and continue south toward Grand Haven. Take the Croswell Ave exit (Exit99) and turn right (west) on to Croswell Ave. Follow Croswell Ave for approximately 0.7 miles. Turn left (south) onto S Despleder Street. Continue on S Despelder; the Hawthorne Square condominiums will be on your left.
Rooms
Basement Slab
Interior
Interior Features Broadband
Heating Forced Air
Cooling Central Air
Flooring Carpet, Vinyl, Wood
Fireplace false
Window Features Screens
Appliance Dishwasher, Dryer, Range, Refrigerator, Washer
Laundry In Unit
Exterior
Exterior Feature Balcony
Parking Features Detached
Garage Spaces 1.0
Utilities Available Natural Gas Available, Electricity Available, Cable Available, Natural Gas Connected
Amenities Available End Unit, Pets Allowed
View Y/N No
Street Surface Paved
Garage Yes
Building
Story 1
Sewer Public
Water Public
Architectural Style Other
Structure Type Brick
New Construction No
Schools
School District Grand Haven
Others
HOA Fee Include Water,Trash,Snow Removal,Sewer,Lawn/Yard Care
Tax ID 70-03-28-175-017
Acceptable Financing Cash, FHA, VA Loan, MSHDA, Conventional
Listing Terms Cash, FHA, VA Loan, MSHDA, Conventional






