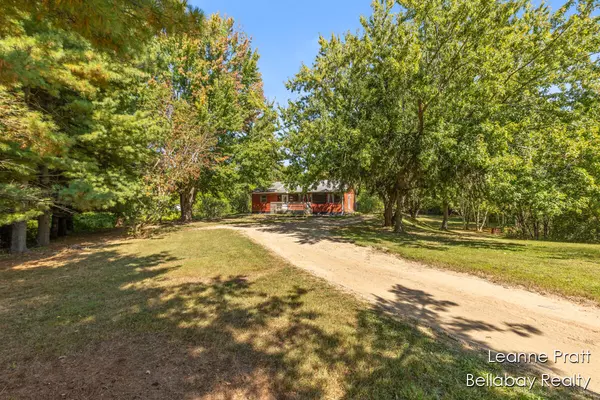
4115 Osborne Road Delton, MI 49046
3 Beds
2 Baths
1,212 SqFt
UPDATED:
Key Details
Property Type Single Family Home
Sub Type Single Family Residence
Listing Status Active
Purchase Type For Sale
Square Footage 1,212 sqft
Price per Sqft $226
Municipality Barry Twp
MLS Listing ID 25047961
Style Ranch
Bedrooms 3
Full Baths 1
Half Baths 1
Year Built 1980
Annual Tax Amount $1,588
Tax Year 2024
Lot Size 2.600 Acres
Acres 2.6
Lot Dimensions 452 x 251 x 705 x 251
Property Sub-Type Single Family Residence
Source Michigan Regional Information Center (MichRIC)
Property Description
Location
State MI
County Barry
Area Battle Creek - B
Direction From Hastings, travel south on M-43. Turn left onto Kingsbury road. Travel roughly 5.5 miles and turn left onto Osborne. Home will be on the left.
Rooms
Basement Walk-Out Access
Interior
Interior Features Ceiling Fan(s), Eat-in Kitchen
Heating Forced Air
Cooling Central Air
Fireplaces Type Wood Burning
Fireplace false
Appliance Dishwasher, Dryer, Oven, Refrigerator, Washer
Laundry In Basement, Laundry Room
Exterior
View Y/N No
Roof Type Composition
Street Surface Paved
Porch Deck
Garage No
Building
Lot Description Level, Recreational, Wooded
Story 1
Sewer Septic Tank
Water Well
Architectural Style Ranch
Structure Type Wood Siding
New Construction No
Schools
School District Delton-Kellogg
Others
Tax ID 03-016-007-60
Acceptable Financing Cash, FHA, VA Loan, Rural Development, MSHDA, Conventional
Listing Terms Cash, FHA, VA Loan, Rural Development, MSHDA, Conventional






