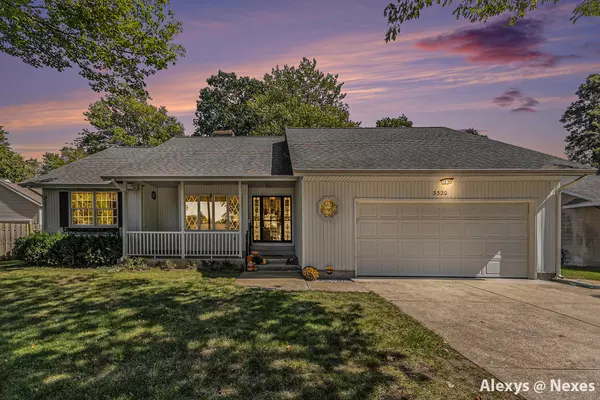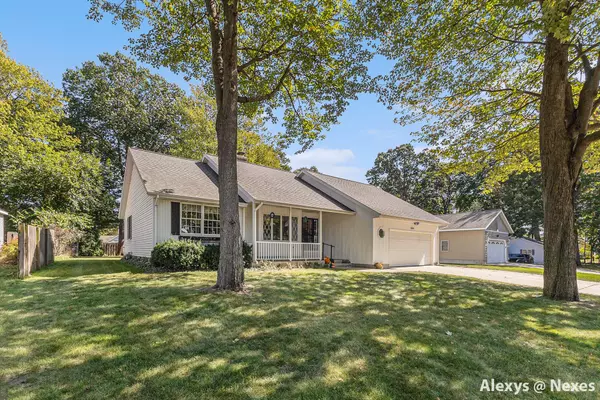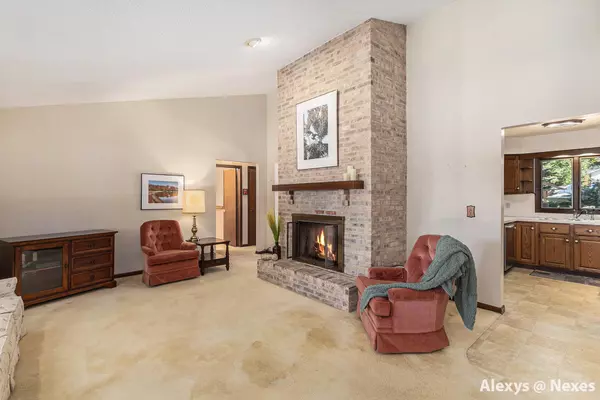
3320 Davis Road Muskegon, MI 49441
3 Beds
2 Baths
1,353 SqFt
UPDATED:
Key Details
Property Type Single Family Home
Sub Type Single Family Residence
Listing Status Active
Purchase Type For Sale
Square Footage 1,353 sqft
Price per Sqft $206
Municipality Roosevelt Park City
MLS Listing ID 25048147
Style Ranch
Bedrooms 3
Full Baths 2
Year Built 1988
Tax Year 2024
Lot Size 0.301 Acres
Acres 0.3
Lot Dimensions 85 x 154
Property Sub-Type Single Family Residence
Source Michigan Regional Information Center (MichRIC)
Property Description
Inside, you're greeted by soaring cathedral ceilings and a floor-to-ceiling brick fireplace that creates a cozy yet open atmosphere. The kitchen and dining area flow together seamlessly, with a sliding door that leads to the backyard deck.
The primary suite is thoughtfully placed on one side of the home, complete with its own full bathroom, while the additional two bedrooms and second full bath are on the opposite end, providing privacy for everyone. A main-floor laundry with direct garage access adds everyday ease.
This home is ready for its next owners to make it their own while taking advantage of a wonderful layout and location. Conveniently located near shopping, restaurants, and the beautiful Lake Michigan beaches!
Buyer/Buyers Agent to verify all information Conveniently located near shopping, restaurants, and the beautiful Lake Michigan beaches!
Buyer/Buyers Agent to verify all information
Location
State MI
County Muskegon
Area Muskegon County - M
Direction Heading North on Henry Street, turn left onto Norton Avenue, then turn right onto Davis Road, Home will be on your right.
Rooms
Other Rooms Shed(s)
Basement Full
Interior
Interior Features Ceiling Fan(s), Broadband, Garage Door Opener, Eat-in Kitchen
Heating Forced Air
Cooling Central Air
Flooring Carpet
Fireplaces Number 1
Fireplaces Type Living Room
Fireplace true
Window Features Low-Emissivity Windows,Garden Window,Window Treatments
Appliance Dryer, Microwave, Oven, Refrigerator, Washer
Laundry Laundry Room, Main Level
Exterior
Parking Features Garage Faces Front, Garage Door Opener, Attached
Garage Spaces 2.0
Fence Fenced Back, Chain Link, Privacy
Utilities Available Phone Available, Natural Gas Available, Electricity Available, Cable Available, Phone Connected, Natural Gas Connected, Cable Connected
View Y/N No
Roof Type Composition
Street Surface Paved
Handicap Access Accessible Stairway
Porch Covered, Deck, Porch(es)
Garage Yes
Building
Lot Description Level, Sidewalk
Story 1
Water Public
Architectural Style Ranch
Structure Type Vinyl Siding
New Construction No
Schools
School District Mona Shores
Others
Tax ID 61-25-380-000-0008-00
Acceptable Financing Cash, FHA, VA Loan, MSHDA, Conventional
Listing Terms Cash, FHA, VA Loan, MSHDA, Conventional
Virtual Tour https://www.propertypanorama.com/instaview/wmlar/25048147






