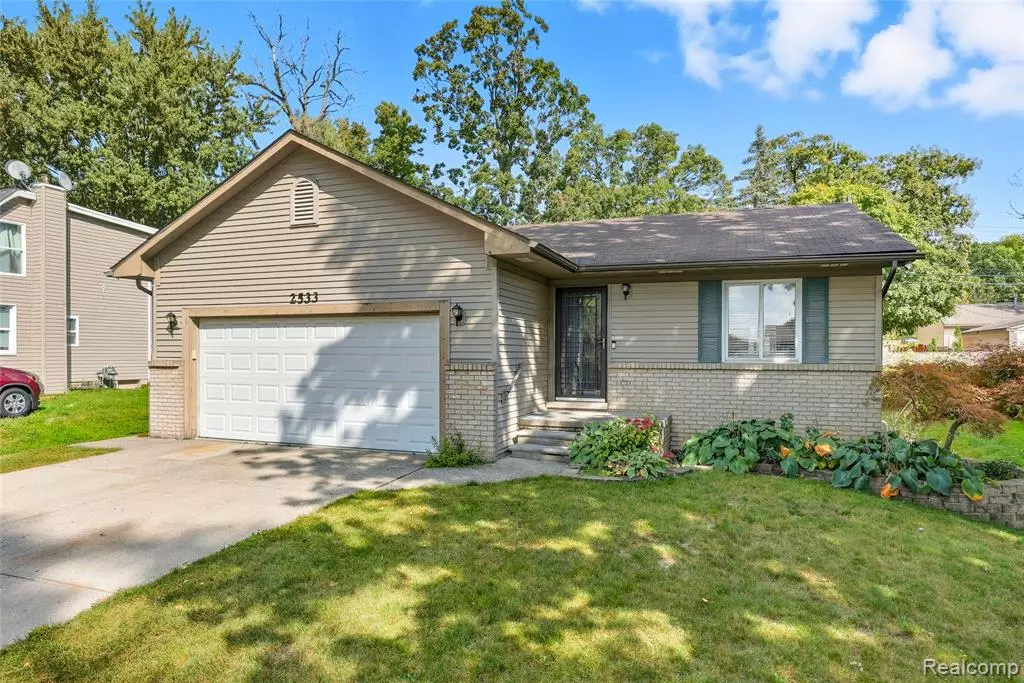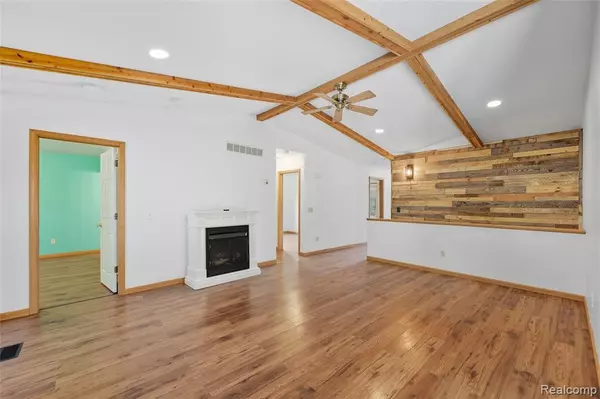
2533 Hartline Drive Rochester Hills, MI 48309
3 Beds
2 Baths
1,239 SqFt
UPDATED:
Key Details
Property Type Single Family Home
Sub Type Single Family Residence
Listing Status Pending
Purchase Type For Sale
Square Footage 1,239 sqft
Price per Sqft $254
Municipality Rochester Hills
Subdivision Rochester Hills
MLS Listing ID 20251036670
Bedrooms 3
Full Baths 2
Year Built 2002
Annual Tax Amount $4,118
Lot Size 6,969 Sqft
Acres 0.16
Lot Dimensions 60X117
Property Sub-Type Single Family Residence
Source Realcomp
Property Description
Location
State MI
County Oakland
Area Oakland County - 70
Direction Hartline is North of Auburn Between Crooks Rd and Livernois Rd.
Rooms
Basement Partial
Interior
Interior Features Basement Partially Finished
Heating Forced Air
Cooling Central Air
Appliance Refrigerator, Range, Microwave, Disposal, Dishwasher
Exterior
Exterior Feature Porch(es)
Parking Features Attached, Garage Door Opener
Garage Spaces 2.0
View Y/N No
Roof Type Asphalt
Garage Yes
Building
Story 1
Structure Type Brick,Vinyl Siding
Schools
School District Avondale
Others
Tax ID 1528403106
Acceptable Financing Cash, Conventional, FHA, VA Loan
Listing Terms Cash, Conventional, FHA, VA Loan






