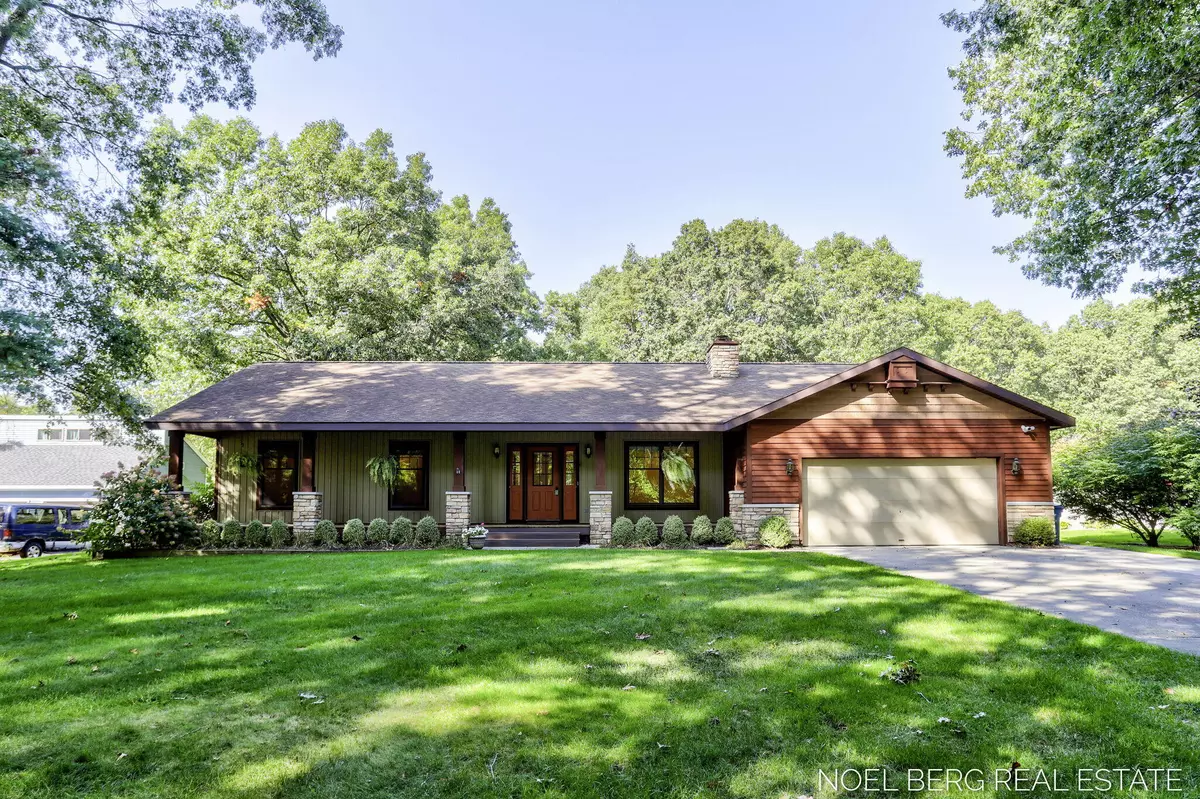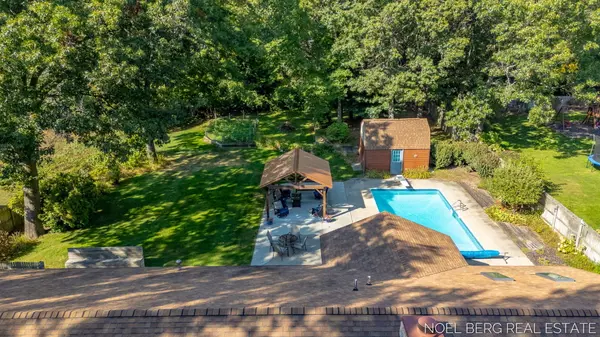
15843 Brucker Street Grand Haven, MI 49417
4 Beds
4 Baths
1,764 SqFt
UPDATED:
Key Details
Property Type Single Family Home
Sub Type Single Family Residence
Listing Status Active
Purchase Type For Sale
Square Footage 1,764 sqft
Price per Sqft $294
Municipality Grand Haven Twp
MLS Listing ID 25048178
Style Ranch
Bedrooms 4
Full Baths 3
Half Baths 1
Year Built 1988
Annual Tax Amount $2,760
Tax Year 2025
Lot Size 0.780 Acres
Acres 0.78
Lot Dimensions 107x318
Property Sub-Type Single Family Residence
Source Michigan Regional Information Center (MichRIC)
Property Description
Inside, the main floor offers a bright and open layout with a welcoming living room that flows into the dining area. The kitchen is well-appointed with granite countertops and stainless steel appliances. You'll find 3 bedrooms and 2.5 bathrooms on this level, including a spacious primary suite with direct access to the oversized deck—ideal for your morning coffee. Tucked behind the garage, a cozy family room with a fireplace creates the perfect winter retreat or quiet getaway space. The lower level adds even more living space with a second family room, an additional bedroom and full bath, plus a home gym or office area and ample storage. As a unique touch, a restored piece of the original Grand Haven pier catwalk has been incorporated into the sidewalk as you enter the pool area; offering you a piece of local history as part of your home. This home has it all; space, comfort, character, and location. Schedule your showing today! additional bedroom and full bath, plus a home gym or office area and ample storage. As a unique touch, a restored piece of the original Grand Haven pier catwalk has been incorporated into the sidewalk as you enter the pool area; offering you a piece of local history as part of your home. This home has it all; space, comfort, character, and location. Schedule your showing today!
Location
State MI
County Ottawa
Area North Ottawa County - N
Direction Comstock (E of US 31) to 160th Ave S to Brucker E to home
Rooms
Basement Daylight, Full
Interior
Heating Forced Air
Cooling Central Air
Flooring Ceramic Tile
Fireplaces Number 2
Fireplaces Type Family Room, Gas Log, Living Room
Fireplace true
Appliance Dishwasher, Dryer, Microwave, Range, Refrigerator, Washer
Laundry In Bathroom, Main Level
Exterior
Parking Features Attached
Garage Spaces 2.0
Fence Fenced Back
Pool In Ground, Outdoor/Above
View Y/N No
Roof Type Composition
Street Surface Paved
Porch Covered, Deck, Other, Porch(es)
Garage Yes
Building
Story 1
Sewer Septic Tank
Water Public
Architectural Style Ranch
Structure Type Stone,Vinyl Siding,Wood Siding
New Construction No
Schools
School District Grand Haven
Others
Tax ID 70-03-35-300-037
Acceptable Financing Cash, FHA, VA Loan, Conventional
Listing Terms Cash, FHA, VA Loan, Conventional
Virtual Tour https://www.propertypanorama.com/instaview/wmlar/25048178






