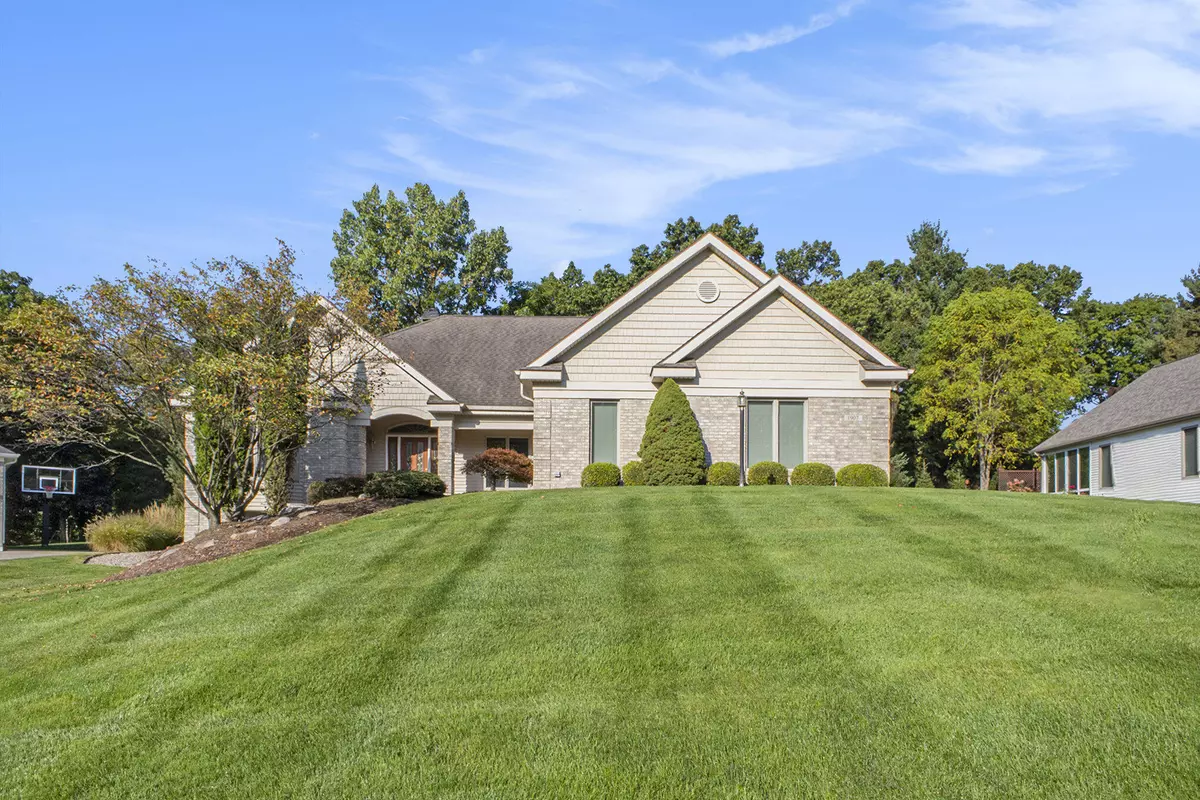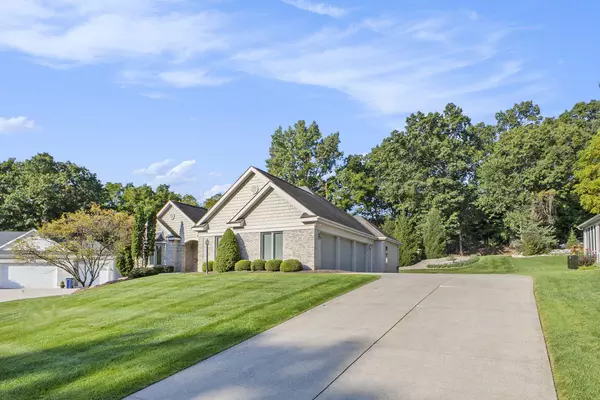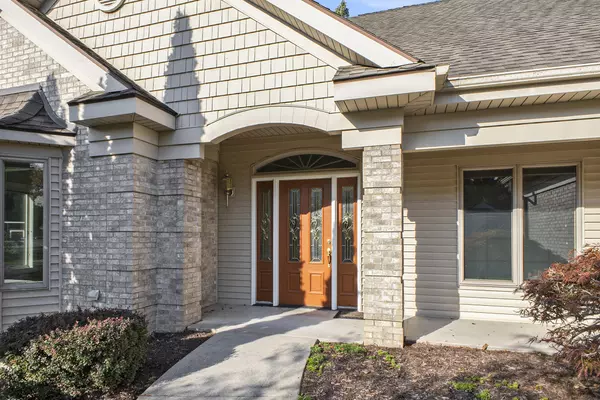
1907 Oakridge Ct NW Grand Rapids, MI 49504
3 Beds
3 Baths
1,990 SqFt
UPDATED:
Key Details
Property Type Single Family Home
Sub Type Single Family Residence
Listing Status Pending
Purchase Type For Sale
Square Footage 1,990 sqft
Price per Sqft $301
Municipality City of Grand Rapids
MLS Listing ID 25048298
Style Ranch
Bedrooms 3
Full Baths 2
Half Baths 1
HOA Fees $520/ann
HOA Y/N true
Year Built 2005
Annual Tax Amount $5,665
Tax Year 2025
Lot Size 0.390 Acres
Acres 0.39
Lot Dimensions 105X160
Property Sub-Type Single Family Residence
Source Michigan Regional Information Center (MichRIC)
Property Description
Location
State MI
County Kent
Area Grand Rapids - G
Direction Oakleigh to Longmeadow to oakridge ct.
Rooms
Basement Daylight
Interior
Interior Features Central Vacuum, Garage Door Opener, Center Island
Heating Forced Air
Cooling Central Air
Flooring Carpet
Fireplaces Number 1
Fireplaces Type Living Room
Fireplace true
Appliance Dishwasher, Disposal, Dryer, Range, Refrigerator, Washer
Laundry Main Level
Exterior
Parking Features Garage Faces Side, Garage Door Opener, Attached
Garage Spaces 3.0
View Y/N No
Roof Type Composition
Street Surface Paved
Handicap Access Ramped Entrance, Accessible Entrance
Garage Yes
Building
Story 1
Sewer Public
Water Public
Architectural Style Ranch
Structure Type Brick,Vinyl Siding
New Construction No
Schools
School District Grand Rapids
Others
HOA Fee Include Other,Snow Removal
Tax ID 411315101019
Acceptable Financing Cash, Conventional
Listing Terms Cash, Conventional






