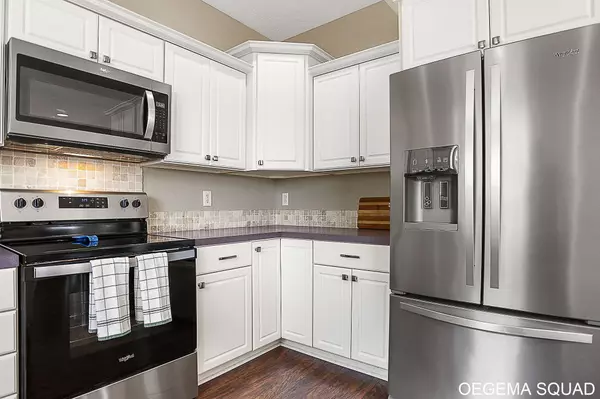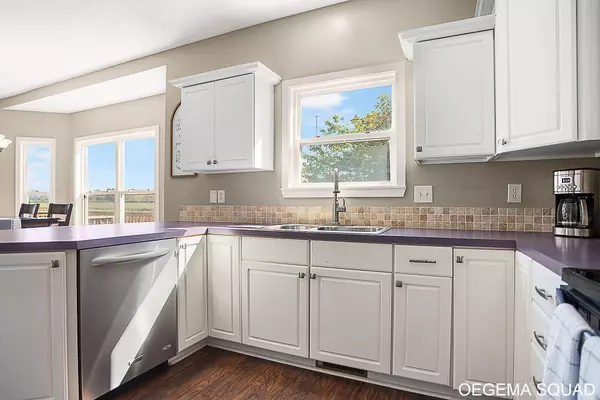
11018 Pierce Street West Olive, MI 49460
3 Beds
3 Baths
2,112 SqFt
Open House
Mon Sep 22, 5:00pm - 6:30pm
UPDATED:
Key Details
Property Type Single Family Home
Sub Type Single Family Residence
Listing Status Active
Purchase Type For Sale
Square Footage 2,112 sqft
Price per Sqft $243
Municipality Robinson Twp
MLS Listing ID 25048353
Style Traditional
Bedrooms 3
Full Baths 2
Half Baths 1
Year Built 2003
Annual Tax Amount $3,795
Tax Year 2024
Lot Size 2.308 Acres
Acres 2.31
Lot Dimensions 275x372
Property Sub-Type Single Family Residence
Source Michigan Regional Information Center (MichRIC)
Property Description
Set on 2.3 acres in Zeeland Schools, this 3-bedroom, 2.5-bath home combines space, comfort, and convenience. Ideally located in the middle of Zeeland, Grand Haven, and Allendale districts, you'll enjoy easy access in every direction. The main level features a dedicated office, spacious living room with pellet stove, and open kitchen/dining area. Upstairs, all three bedrooms include built-in closet systems, plus a large finished bonus room above the garage offers extra flexibility.
The walkout lower level is ready to be finished—designed for a family room, full bath, and a massive storage area with double doors for larger outdoor items. Outside you'll find a 10x12 shed, a generous 3-stall garage, and room to spread out on your private acreage.
Location
State MI
County Ottawa
Area Holland/Saugatuck - H
Direction M45 to 112th to Pierce St. to home
Rooms
Other Rooms Shed(s)
Basement Walk-Out Access
Interior
Interior Features Garage Door Opener, Eat-in Kitchen
Heating Forced Air
Cooling Central Air
Fireplaces Number 1
Fireplaces Type Living Room
Fireplace true
Appliance Dishwasher, Microwave, Range, Refrigerator
Laundry Laundry Room, Main Level
Exterior
Parking Features Garage Door Opener, Attached
Garage Spaces 3.0
View Y/N No
Roof Type Composition
Street Surface Unimproved
Porch Porch(es)
Garage Yes
Building
Lot Description Wooded, Rolling Hills
Story 2
Sewer Septic Tank
Water Well
Architectural Style Traditional
Structure Type Vinyl Siding
New Construction No
Schools
School District Zeeland
Others
Tax ID 70-08-35-100-005
Acceptable Financing Cash, FHA, VA Loan, Conventional
Listing Terms Cash, FHA, VA Loan, Conventional
Virtual Tour https://www.propertypanorama.com/instaview/wmlar/25048353






