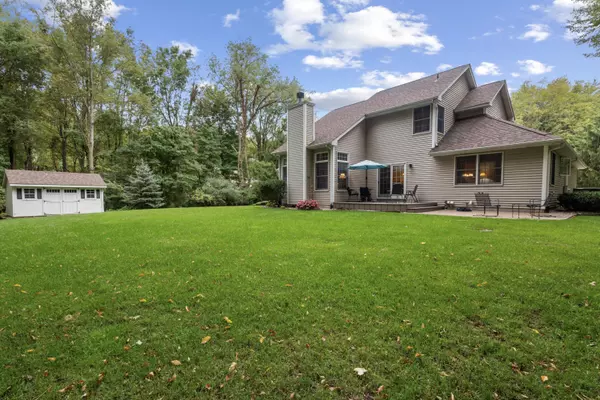
7076 Turkey Glen Trail Kalamazoo, MI 49009
3 Beds
3 Baths
2,280 SqFt
Open House
Tue Sep 30, 4:30pm - 5:30pm
UPDATED:
Key Details
Property Type Single Family Home
Sub Type Single Family Residence
Listing Status Active
Purchase Type For Sale
Square Footage 2,280 sqft
Price per Sqft $198
Municipality Cooper Twp
MLS Listing ID 25049224
Style Traditional
Bedrooms 3
Full Baths 2
Half Baths 1
HOA Fees $250/ann
HOA Y/N true
Year Built 1998
Annual Tax Amount $5,109
Tax Year 2025
Lot Size 0.821 Acres
Acres 0.82
Lot Dimensions 154.13 x 225 approx.
Property Sub-Type Single Family Residence
Source Michigan Regional Information Center (MichRIC)
Property Description
Location
State MI
County Kalamazoo
Area Greater Kalamazoo - K
Direction N 12th St to east onto Walkers Ridge Rd to south onto Turkey Glen Tr to home. OPEN HOUSE TUESDAY, 9/30, 4:30-6:30 PM.
Rooms
Basement Full
Interior
Interior Features Ceiling Fan(s), Garage Door Opener, Center Island, Eat-in Kitchen, Pantry
Heating Forced Air
Cooling Central Air
Flooring Carpet, Wood
Fireplaces Number 1
Fireplaces Type Family Room, Gas Log
Fireplace true
Window Features Low-Emissivity Windows,Screens
Appliance Dishwasher, Dryer, Microwave, Range, Refrigerator, Washer, Water Softener Owned
Laundry Laundry Room, Main Level, Sink
Exterior
Parking Features Garage Door Opener, Attached
Garage Spaces 2.0
View Y/N No
Roof Type Composition
Street Surface Paved
Porch Deck, Patio
Garage Yes
Building
Lot Description Wooded, Cul-De-Sac
Story 2
Sewer Septic Tank
Water Well
Architectural Style Traditional
Structure Type Stone,Vinyl Siding
New Construction No
Schools
School District Plainwell
Others
HOA Fee Include Other
Tax ID 02-19-353-007
Acceptable Financing Cash, FHA, VA Loan, Conventional
Listing Terms Cash, FHA, VA Loan, Conventional






