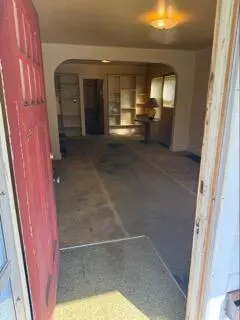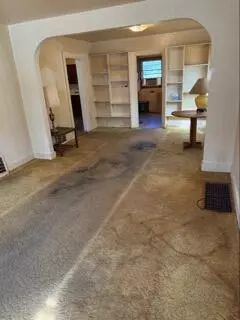
1055 Boston SE Street Grand Rapids, MI 49507
3 Beds
2 Baths
1,560 SqFt
UPDATED:
Key Details
Property Type Single Family Home
Sub Type Single Family Residence
Listing Status Active
Purchase Type For Sale
Square Footage 1,560 sqft
Price per Sqft $75
Municipality Grand Rapids Twp
Subdivision Oakdale
MLS Listing ID 25049946
Style Traditional
Bedrooms 3
Full Baths 2
HOA Y/N false
Year Built 1929
Annual Tax Amount $1,345
Tax Year 2024
Lot Size 6,055 Sqft
Acres 0.14
Lot Dimensions 45*135
Property Sub-Type Single Family Residence
Source Michigan Regional Information Center (MichRIC)
Property Description
This 3-bedroom, 2-bath home with a detached garage is full of potential and ready for your vision. Located in an up-and-coming area near Boston Square Park, this property is ideal for investors or savvy buyers looking for their next project.
Highlights:
3 Bedrooms / 2 Bathrooms
Detached Garage
Prime Location Near Boston Square Park
Bring your highest and best offer—this one won't last long!
Bids will be reviewed October 6, 2025 at 10AM
Location
State MI
County Kent
Area Grand Rapids - G
Direction From 28th St and Michael Ave SW 28th St SW Turn left onto Madison Ave SE Turn right onto Burton St SE Turn left onto Silver Ave SE Turn left onto Boston St SE Destination will be on the right
Rooms
Basement Full
Interior
Heating Forced Air
Fireplace false
Laundry Gas Dryer Hookup, In Basement, Washer Hookup
Exterior
Parking Features Detached
Garage Spaces 216.0
Utilities Available Natural Gas Connected
View Y/N No
Roof Type Asphalt
Garage Yes
Building
Lot Description Sidewalk
Story 2
Sewer Public
Water Public
Architectural Style Traditional
Structure Type Wood Siding
New Construction No
Schools
Elementary Schools Mulick Park Elementary School
Middle Schools Alger Middle School
High Schools Ottawa Hills High School
School District Grand Rapids
Others
HOA Fee Include None
Tax ID 41-18-05-326-034
Acceptable Financing Other, Cash, Conventional
Listing Terms Other, Cash, Conventional






