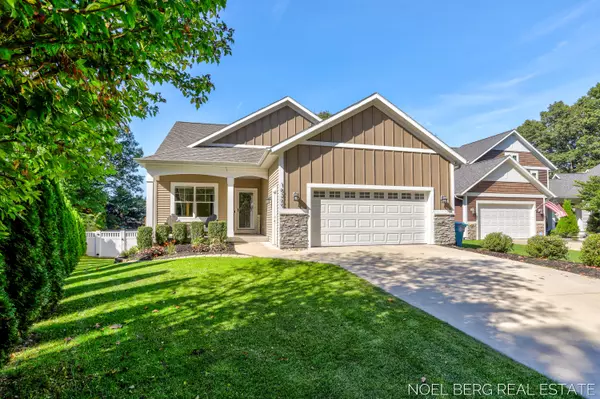
16269 Heron Drive Spring Lake, MI 49456
4 Beds
3 Baths
1,723 SqFt
UPDATED:
Key Details
Property Type Single Family Home
Sub Type Single Family Residence
Listing Status Active
Purchase Type For Sale
Square Footage 1,723 sqft
Price per Sqft $319
Municipality Spring Lake Twp
MLS Listing ID 25050299
Style Ranch
Bedrooms 4
Full Baths 3
HOA Fees $300/ann
HOA Y/N false
Year Built 2013
Annual Tax Amount $6,592
Tax Year 2024
Lot Size 10,454 Sqft
Acres 0.24
Lot Dimensions 43x156x99x140
Property Sub-Type Single Family Residence
Source Michigan Regional Information Center (MichRIC)
Property Description
The main level also includes a primary bedroom with an ensuite, convenient access to laundry, two additional bedrooms, a mudroom, and an additional full bathroom. Descend to the lower level, and you'll be impressed by the expansive space available. Here, you will find a beautiful family room and recreation area with large windows that flood the space with natural light, another bedroom, a full bathroom, and additional finished space for work, crafts, exercise, or play.
This home is a must-see and won't last long on the market, so make sure to visit today! another bedroom, a full bathroom, and additional finished space for work, crafts, exercise, or play.
This home is a must-see and won't last long on the market, so make sure to visit today!
Location
State MI
County Ottawa
Area North Ottawa County - N
Direction Savidge to Lake, S on Lake to Leonard, E to Heron Dr.
Rooms
Basement Daylight, Full
Interior
Interior Features Ceiling Fan(s), Garage Door Opener, Center Island, Pantry
Heating Forced Air
Cooling Central Air
Flooring Carpet, Laminate, Tile
Fireplaces Number 1
Fireplaces Type Living Room
Fireplace true
Window Features Screens,Insulated Windows
Appliance Dishwasher, Disposal, Range, Refrigerator
Laundry Main Level
Exterior
Parking Features Garage Faces Front, Garage Door Opener, Attached
Garage Spaces 2.0
Fence Fenced Back, Vinyl
View Y/N No
Roof Type Composition
Street Surface Paved
Porch Deck, Patio, Porch(es)
Garage Yes
Building
Lot Description Cul-De-Sac
Story 1
Sewer Public
Water Public
Architectural Style Ranch
Structure Type Vinyl Siding
New Construction No
Schools
School District Spring Lake
Others
HOA Fee Include None
Tax ID 70-03-23-463-012
Acceptable Financing Cash, FHA, VA Loan, MSHDA, Conventional
Listing Terms Cash, FHA, VA Loan, MSHDA, Conventional
Virtual Tour https://www.propertypanorama.com/instaview/wmlar/25050299






