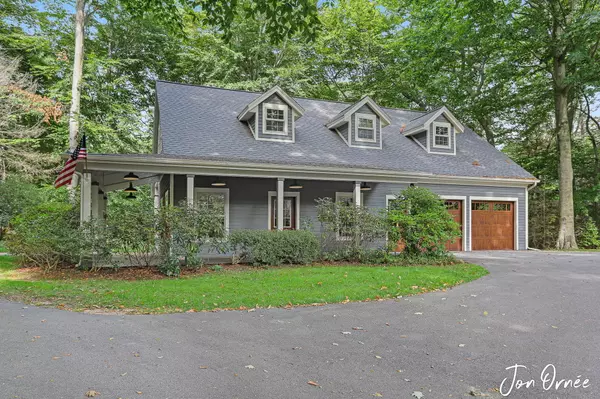
341 N Lakeshore Drive Holland, MI 49424
4 Beds
4 Baths
1,886 SqFt
Open House
Sun Nov 16, 2:00pm - 4:00pm
UPDATED:
Key Details
Property Type Single Family Home
Sub Type Single Family Residence
Listing Status Active
Purchase Type For Sale
Square Footage 1,886 sqft
Price per Sqft $636
Municipality Park Twp
MLS Listing ID 25050843
Style Farmhouse
Bedrooms 4
Full Baths 3
Half Baths 1
Year Built 1978
Annual Tax Amount $4,282
Tax Year 2025
Lot Size 3.236 Acres
Acres 3.24
Lot Dimensions 192x663
Property Sub-Type Single Family Residence
Source Michigan Regional Information Center (MichRIC)
Property Description
Inside, you'll love the bright living room, beautiful kitchen/dining w/ wood floors, granite counters and custom cabinets; a private front office, a mudroom entry with provision to place a laundry, and half bath.
Upstairs, you'll love the large primary suite w/ attached bath and 2 walk-in closets, plus 2 additional bedrooms and an a full bath.
Downstairs, you'll love the large rec room, spacious laundry, and huge storage room. (There is potential for a 4th bedroom!) With fresh paint and new flooring it is move-in ready!
The huge Guest House garage, built with custom made wood, has 3 overhead doors, including a 12 footer for RVs or large boats, a 2 car garage and tons of space for toys!
The 2-story guest house includes over 800 sq ft of finished living space w/ a living room, kitchenette, spacious bedroom/bunk area, and a full bath. There is room to add two more bedrooms or a LARGE gameroom in the upstairs, over the spacious 2-stall car garage!!
Outside, you'll love the covered porches the large, back deck, and the wrap-around porch for the guest house, all with maintenance free decking!
Don't worry, there is underground sprinkling! The newly repaved scenic driveway is great for biking, blading and tons of parking for guests. Hear the waves from the front porch and back deck as your drink your coffee or share a meal! Gorgeous woods with open areas, lots of wildlife, perennials for each season, and a great sledding hill! 31 acres of woods next door adds to its serene setting.
Home exterior was recently repainted and has a new roof, furnace and hot water heater! You're less than half a mile from James Street Beach, a mile from Tunnel Park's beach, and a short drive to Holland State Park, and to the beautiful Downtown Holland. Bike paths lead you to the Grand Haven community North, and to the Saugetauk Village, South.
Come see it and you will fall in love! bedroom/bunk area, and a full bath. There is room to add two more bedrooms or a LARGE gameroom in the upstairs, over the spacious 2-stall car garage!!
Outside, you'll love the covered porches the large, back deck, and the wrap-around porch for the guest house, all with maintenance free decking!
Don't worry, there is underground sprinkling! The newly repaved scenic driveway is great for biking, blading and tons of parking for guests. Hear the waves from the front porch and back deck as your drink your coffee or share a meal! Gorgeous woods with open areas, lots of wildlife, perennials for each season, and a great sledding hill! 31 acres of woods next door adds to its serene setting.
Home exterior was recently repainted and has a new roof, furnace and hot water heater! You're less than half a mile from James Street Beach, a mile from Tunnel Park's beach, and a short drive to Holland State Park, and to the beautiful Downtown Holland. Bike paths lead you to the Grand Haven community North, and to the Saugetauk Village, South.
Come see it and you will fall in love!
Location
State MI
County Ottawa
Area Holland/Saugatuck - H
Direction S US-31 to W James St to S Lakeshore Dr to Home
Rooms
Other Rooms Pole Barn
Basement Full
Interior
Interior Features Garage Door Opener, Center Island, Eat-in Kitchen, Pantry
Heating Forced Air
Cooling Central Air
Fireplace false
Appliance Dishwasher, Dryer, Microwave, Range, Refrigerator, Washer
Laundry In Basement, Laundry Room
Exterior
Parking Features Garage Faces Side, Garage Door Opener, Attached
Garage Spaces 5.0
Utilities Available Natural Gas Connected
Waterfront Description Lake
View Y/N No
Roof Type Composition,Shingle
Street Surface Paved
Porch Deck, Porch(es)
Garage Yes
Building
Lot Description Flag Lot, Wooded
Story 2
Sewer Septic Tank
Water Well
Architectural Style Farmhouse
Structure Type Vinyl Siding
New Construction No
Schools
School District West Ottawa
Others
Tax ID 70-15-21-200-072
Acceptable Financing Cash, Conventional
Listing Terms Cash, Conventional
Virtual Tour https://www.propertypanorama.com/instaview/wmlar/25050843






