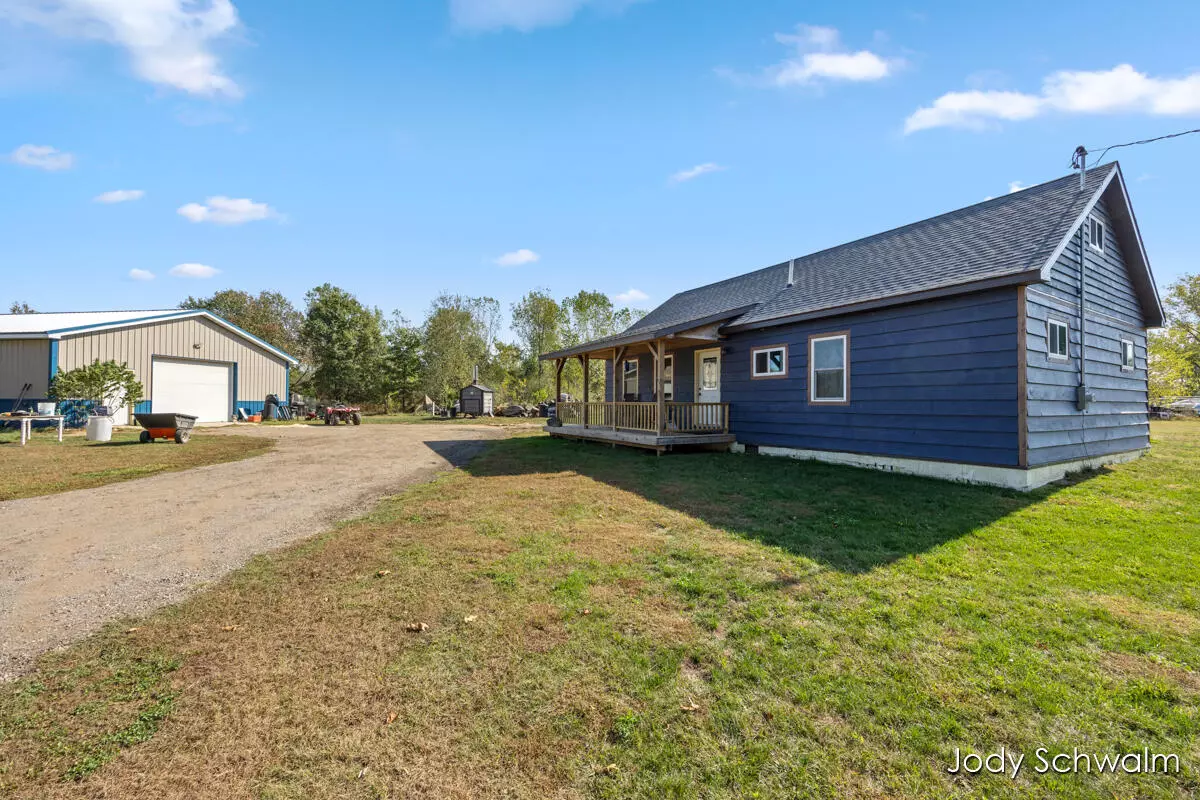
881 Brent Drive Sherwood, MI 49089
3 Beds
1 Bath
1,160 SqFt
UPDATED:
Key Details
Property Type Single Family Home
Sub Type Single Family Residence
Listing Status Active
Purchase Type For Sale
Square Footage 1,160 sqft
Price per Sqft $245
Municipality Sherwood Twp
MLS Listing ID 25051285
Style Cape Cod
Bedrooms 3
Full Baths 1
Year Built 2025
Annual Tax Amount $2,487
Tax Year 2025
Lot Size 1.600 Acres
Acres 1.6
Lot Dimensions IRR
Property Sub-Type Single Family Residence
Source Michigan Regional Information Center (MichRIC)
Property Description
Location
State MI
County Branch
Area Branch County - R
Direction West on Arney rd from Dunks Dr, turn left on Brent
Rooms
Other Rooms Pole Barn
Basement Crawl Space
Interior
Heating Radiant
Flooring Wood
Fireplace false
Appliance Dryer, Microwave, Range, Refrigerator, Washer
Laundry Main Level
Exterior
View Y/N No
Roof Type Shingle
Porch Covered, Deck
Garage No
Building
Lot Description Level
Story 2
Sewer Septic Tank
Water Well
Architectural Style Cape Cod
Structure Type Wood Siding
New Construction No
Schools
School District Colon
Others
Tax ID 010-029-200-015-11
Acceptable Financing Cash, FHA, VA Loan, Conventional
Listing Terms Cash, FHA, VA Loan, Conventional






