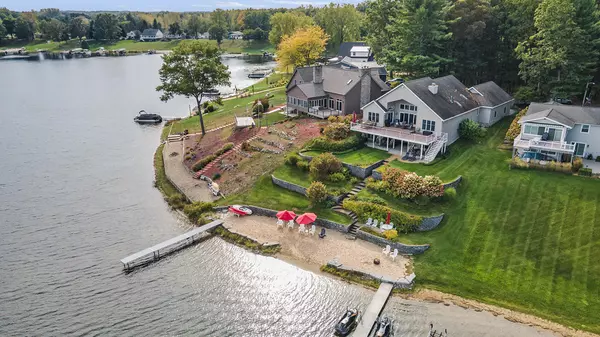
7988 Island Court Canadian Lakes, MI 49346
4 Beds
4 Baths
3,952 SqFt
UPDATED:
Key Details
Property Type Single Family Home
Sub Type Single Family Residence
Listing Status Active
Purchase Type For Sale
Square Footage 3,952 sqft
Price per Sqft $245
Municipality Morton Twp
MLS Listing ID 25051599
Style Contemporary
Bedrooms 4
Full Baths 3
Half Baths 1
HOA Fees $872/ann
HOA Y/N false
Year Built 2003
Annual Tax Amount $10,869
Tax Year 2025
Lot Size 0.410 Acres
Acres 0.41
Lot Dimensions 60x198x105x232
Property Sub-Type Single Family Residence
Source Michigan Regional Information Center (MichRIC)
Property Description
Step inside to find two main-floor en-suites, each offering privacy, the master offering views, and the deck just steps away. The spacious, open layout features large rooms, abundant closet space and thoughtful design throughout. Enjoy main-floor laundry plus washer and dryer hookups on both levels for added convenience. The terraced yard leads gently down to the water's edge, creating a perfect setting for outdoor living. Relax or entertain on the composite deck overlooking the lake, or unwind in the hot tub on the covered walkout patio below—ideal for year-round enjoyment.
As part of the Canadian Lakes development, you'll have access to golf courses, pools, beaches, boating, pickleball, tennis and more.
Location
State MI
County Mecosta
Area West Central - W
Body of Water Main Canadian Lake
Rooms
Basement Daylight, Full, Walk-Out Access
Interior
Interior Features Ceiling Fan(s), Broadband, Garage Door Opener, Hot Tub Spa, Center Island, Pantry
Heating Forced Air
Cooling Central Air
Flooring Carpet, Ceramic Tile, Laminate, Wood
Fireplaces Number 2
Fireplaces Type Family Room, Gas Log, Living Room
Fireplace true
Window Features Insulated Windows,Window Treatments
Appliance Dishwasher, Dryer, Microwave, Range, Refrigerator, Washer, Water Softener Owned
Laundry In Basement, In Hall, Laundry Closet, Lower Level, Upper Level
Exterior
Exterior Feature Balcony
Parking Features Garage Faces Front, Garage Door Opener, Attached
Garage Spaces 2.0
Utilities Available Natural Gas Available, Electricity Available, Cable Available
Amenities Available Airport Landing Strip, Baseball Diamond, Beach Area, Campground, Clubhouse, Fitness Center, Golf Membership, Indoor Pool, Library, Meeting Room, Pets Allowed, Playground, Pool, Restaurant/Bar, Sauna, Security, Spa/Hot Tub, Storage, Tennis Court(s), Boat Launch
Waterfront Description Lake
View Y/N No
Roof Type Asphalt,Shingle
Street Surface Paved
Porch Covered, Deck, Patio, Terrace
Garage Yes
Building
Lot Description Recreational
Story 2
Sewer Septic Tank
Water Well
Architectural Style Contemporary
Structure Type Vinyl Siding
New Construction No
Schools
School District Chippewa Hills
Others
HOA Fee Include None
Tax ID 5411-140-189-000
Acceptable Financing Cash, Conventional
Listing Terms Cash, Conventional
Virtual Tour https://www.zillow.com/view-imx/24d55097-c72e-4d50-8108-10f34227e600?setAttribution=mls&wl=true&initialViewType=pano&utm_source=dashboard






