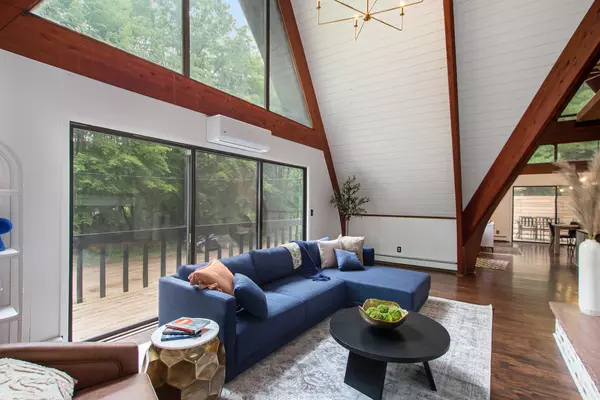
11969 Wellington Drive Stanwood, MI 49346
5 Beds
3 Baths
1,503 SqFt
UPDATED:
Key Details
Property Type Single Family Home
Sub Type Single Family Residence
Listing Status Active
Purchase Type For Sale
Square Footage 1,503 sqft
Price per Sqft $242
Municipality Morton Twp
Subdivision Canadian Lakes
MLS Listing ID 25052155
Style Chalet
Bedrooms 5
Full Baths 3
HOA Fees $1,606/ann
HOA Y/N true
Year Built 1976
Annual Tax Amount $5,384
Tax Year 2025
Lot Size 0.660 Acres
Acres 0.66
Lot Dimensions 130x199x141x105x118
Property Sub-Type Single Family Residence
Source Michigan Regional Information Center (MichRIC)
Property Description
The custom curved beams with the vaulted ceilings and abundant natural light are so beautiful and unique this could be considered a one-of-a-kind.
Boasting five bedrooms and three full bathrooms with just over 2600 total square feet there are multiple living spaces, ample storage, and many recent updates including air-conditioning, new appliances, and paint throughout. Outside you will find a wrap around porch, custom concrete patio, hot tub(negotiable) and newly planted trees for additional privacy.
Home includes two additional parcels for a total lot size of .6 acres to further develop or add an outbuilding. Natural gas. High Speed Internet. Well and Septic. Seller is a licensed builder.
Showings begin Monday, October 13. Do not miss your chance at viewing this incredible home in the wonderful Canadian Lakes.
Enjoy!
Location
State MI
County Mecosta
Area West Central - W
Direction North on US-131, take exit 131 East on 8 mile road. North on 155th Ave. East on Buchanan Rd. North on Timberlane Dr. East onto Wellington Dr. Home is on the South side of road.
Rooms
Basement Full, Walk-Out Access
Interior
Interior Features Broadband
Heating Baseboard, Hot Water
Fireplaces Number 2
Fireplaces Type Gas/Wood Stove, Family Room, Living Room
Fireplace true
Window Features Window Treatments
Appliance Dishwasher, Dryer, Microwave, Oven, Range, Refrigerator, Washer
Laundry In Basement, Laundry Room
Exterior
Exterior Feature Balcony
Parking Features Attached
Garage Spaces 1.0
Fence Chain Link
Utilities Available Natural Gas Available, Electricity Available, Cable Available, Natural Gas Connected, Cable Connected, High-Speed Internet
Amenities Available Airport Landing Strip, Baseball Diamond, Beach Area, Clubhouse, Fitness Center, Indoor Pool, Pets Allowed, Playground, Pool, Sauna, Spa/Hot Tub, Trail(s), Boat Launch
Waterfront Description Lake
View Y/N No
Roof Type Composition
Porch Patio
Garage Yes
Building
Lot Description Corner Lot, Level
Story 2
Sewer Septic Tank
Water Well
Architectural Style Chalet
Structure Type Brick,Wood Siding
New Construction No
Schools
School District Chippewa Hills
Others
HOA Fee Include Other
Tax ID 5411-162-138-000
Acceptable Financing Cash, FHA, VA Loan, Conventional
Listing Terms Cash, FHA, VA Loan, Conventional






