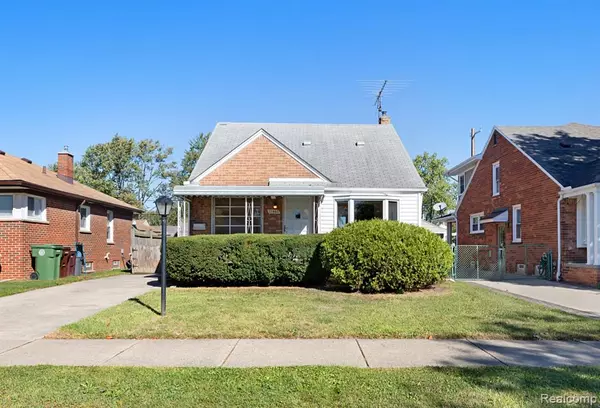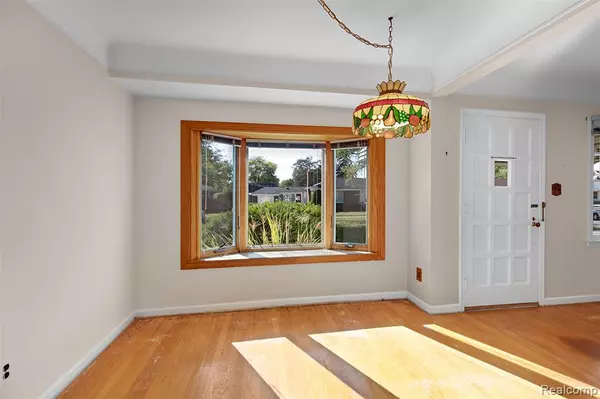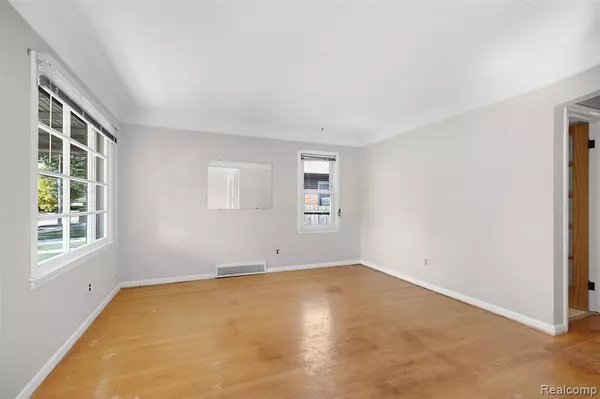
13460 Chestnut Street Southgate, MI 48195
3 Beds
2 Baths
1,732 SqFt
UPDATED:
Key Details
Property Type Single Family Home
Sub Type Single Family Residence
Listing Status Active
Purchase Type For Sale
Square Footage 1,732 sqft
Price per Sqft $139
Municipality Southgate
Subdivision Southgate
MLS Listing ID 20251044007
Bedrooms 3
Full Baths 1
Half Baths 1
Year Built 1952
Annual Tax Amount $3,431
Lot Size 4,791 Sqft
Acres 0.11
Lot Dimensions 40X116.01
Property Sub-Type Single Family Residence
Source Realcomp
Property Description
Location
State MI
County Wayne
Area Wayne County - 100
Direction Fort Street Southbound to Chestnut go Right. House is on Right.
Rooms
Basement Partial
Interior
Interior Features Basement Partially Finished
Heating Forced Air
Cooling Central Air
Appliance Washer, Refrigerator, Range, Microwave, Dryer, Disposal, Dishwasher
Exterior
Exterior Feature Fenced Back
Parking Features Detached
Garage Spaces 1.0
View Y/N No
Roof Type Asphalt
Garage Yes
Building
Lot Description Level
Story 2
Water Public
Structure Type Brick,Vinyl Siding
Schools
School District Southgate
Others
Tax ID 53018011280000
Acceptable Financing Cash, Conventional
Listing Terms Cash, Conventional






