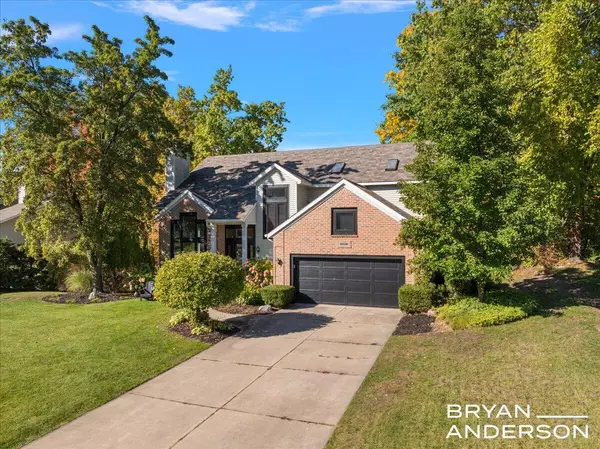
7257 Decosta NE Drive Rockford, MI 49341
5 Beds
4 Baths
2,262 SqFt
Open House
Sat Oct 18, 10:30am - 12:30pm
UPDATED:
Key Details
Property Type Single Family Home
Sub Type Single Family Residence
Listing Status Active
Purchase Type For Sale
Square Footage 2,262 sqft
Price per Sqft $254
Municipality Cannon Twp
MLS Listing ID 25053576
Style Traditional
Bedrooms 5
Full Baths 3
Half Baths 1
HOA Fees $119/qua
HOA Y/N true
Year Built 1995
Annual Tax Amount $6,072
Tax Year 2025
Lot Size 0.265 Acres
Acres 0.27
Lot Dimensions 90 X 125
Property Sub-Type Single Family Residence
Source Michigan Regional Information Center (MichRIC)
Property Description
Step inside to soaring ceilings, oversized windows, and an abundance of natural light. The spacious main floor boasts an inviting living room with a cozy fireplace, a formal dining area, and an updated kitchen featuring granite countertops, a center island, and plenty of storage- perfect for entertaining and everyday living.
The upper level includes three bedrooms, including a serene primary suite with a walk-in closet and private bath. The lower level offers additional living space with a large recreation room and a guest bedroom with a full bath- ideal for hosting friends or family. Step outside to enjoy the beautifully landscaped yard with direct access to the water and nearby community walking paths. Whether you're relaxing by the water, hosting summer gatherings, or exploring everything Lake Bella Vista has to offer, this home truly embraces the West Michigan lake lifestyle. Step outside to enjoy the beautifully landscaped yard with direct access to the water and nearby community walking paths. Whether you're relaxing by the water, hosting summer gatherings, or exploring everything Lake Bella Vista has to offer, this home truly embraces the West Michigan lake lifestyle.
Location
State MI
County Kent
Area Grand Rapids - G
Direction East on Belding Rd, left on Blakely Dr, right on Arroyo Vista, right on Decosta Dr.
Body of Water Lake Bella Vista
Rooms
Basement Full, Walk-Out Access
Interior
Interior Features Ceiling Fan(s), Garage Door Opener, Center Island, Eat-in Kitchen, Pantry
Heating Forced Air
Cooling Central Air
Flooring Carpet, Ceramic Tile, Wood
Fireplaces Number 2
Fireplaces Type Living Room, Recreation Room
Fireplace true
Appliance Cooktop, Dishwasher, Disposal, Double Oven, Dryer, Refrigerator, Washer
Laundry Laundry Room, Main Level
Exterior
Parking Features Garage Faces Front, Attached
Garage Spaces 2.0
Waterfront Description Lake
View Y/N No
Roof Type Composition
Street Surface Paved
Porch Deck, Patio
Garage Yes
Building
Story 2
Sewer Public
Water Public
Architectural Style Traditional
Structure Type Brick,Vinyl Siding
New Construction No
Schools
School District Rockford
Others
HOA Fee Include Snow Removal,Sewer,Lawn/Yard Care
Tax ID 41-11-08-252-017
Acceptable Financing Cash, VA Loan, Conventional
Listing Terms Cash, VA Loan, Conventional
Virtual Tour https://youtube.com/shorts/E6B1JndrjXc?si=Hy_yGWxj3j1YFsEz






