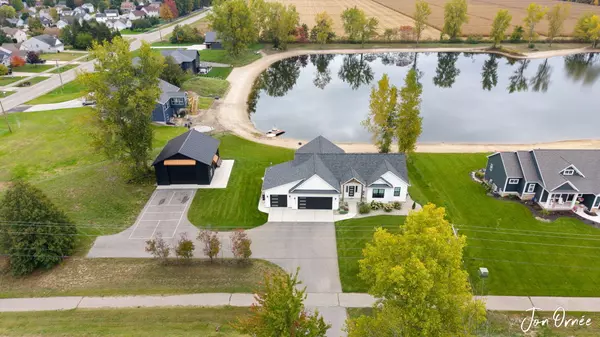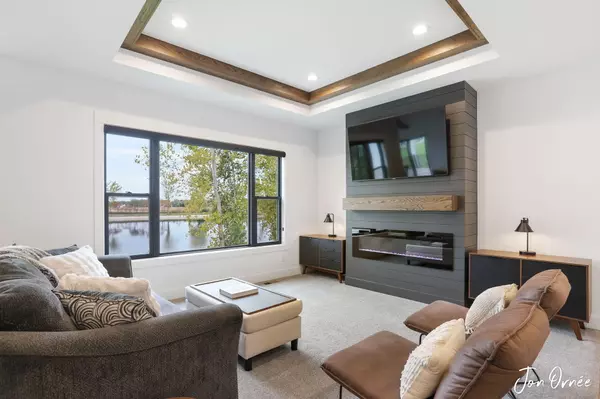
14442 Quincy Street Holland, MI 49424
4 Beds
4 Baths
1,619 SqFt
Open House
Sat Oct 18, 11:00am - 1:00pm
Mon Oct 20, 5:00pm - 7:00pm
UPDATED:
Key Details
Property Type Single Family Home
Sub Type Single Family Residence
Listing Status Active
Purchase Type For Sale
Square Footage 1,619 sqft
Price per Sqft $463
Municipality Park Twp
MLS Listing ID 25053603
Style Ranch
Bedrooms 4
Full Baths 4
HOA Y/N true
Year Built 2022
Annual Tax Amount $9,967
Tax Year 2025
Lot Size 1.480 Acres
Acres 1.48
Lot Dimensions 364x305x59x429
Property Sub-Type Single Family Residence
Source Michigan Regional Information Center (MichRIC)
Property Description
Inside you'll love the bright, open living/dining areas w/ large windows & awesome views of the pond; the spacious kitchen w/ tons of counter space, walk-in pantry, and massive island; the main-floor primary suite w/ dual vanities, custom tile shower, and large walk-in closet; plus laundry, mudroom entry, additional bedroom and 2 more bathrooms on the main floor! Downstairs, you'll love the bonus living room, kitchenette w/ walkout, plus 2 more bedrooms, a full bath, and tons of storage. Plus an extra-large, insulated, 3-stall garage w/ heat and water.
The 10-acre pond is deep, clean, swimmable, and stocked with fish! Only 5 neighbors on the pond, and no additional builds allowed.
Come see it in person & fall in love!
Contact Listing Agent for a private showing.
Open Houses: Sat, Oct 18 @ 11a-1p and Mon, Oct 20 @ 5-7p
Offer Deadline: Wed, Oct 22 @ Noon. and no additional builds allowed.
Come see it in person & fall in love!
Contact Listing Agent for a private showing.
Open Houses: Sat, Oct 18 @ 11a-1p and Mon, Oct 20 @ 5-7p
Offer Deadline: Wed, Oct 22 @ Noon.
Location
State MI
County Ottawa
Area Holland/Saugatuck - H
Direction US-31 to Quincy St to home
Body of Water Private Pond
Rooms
Other Rooms Pole Barn
Basement Full, Walk-Out Access
Interior
Interior Features Garage Door Opener, Wet Bar, Center Island, Eat-in Kitchen, Pantry
Heating Forced Air
Cooling Central Air
Fireplaces Number 1
Fireplaces Type Living Room
Fireplace true
Window Features Low-Emissivity Windows,Screens
Appliance Bar Fridge, Dishwasher, Dryer, Microwave, Range, Refrigerator, Washer
Laundry Laundry Room, Main Level
Exterior
Parking Features Garage Faces Front, Garage Door Opener, Attached
Garage Spaces 5.0
Utilities Available Natural Gas Connected
Waterfront Description Pond
View Y/N No
Roof Type Composition,Shingle
Street Surface Paved
Porch Deck, Patio, Porch(es)
Garage Yes
Building
Lot Description Corner Lot
Story 1
Sewer Septic Tank
Water Well
Architectural Style Ranch
Structure Type Vinyl Siding
New Construction No
Schools
School District West Ottawa
Others
HOA Fee Include Other
Tax ID 70-15-12-200-047
Acceptable Financing Cash, FHA, VA Loan, MSHDA, Conventional
Listing Terms Cash, FHA, VA Loan, MSHDA, Conventional
Virtual Tour https://www.propertypanorama.com/instaview/wmlar/25053603






