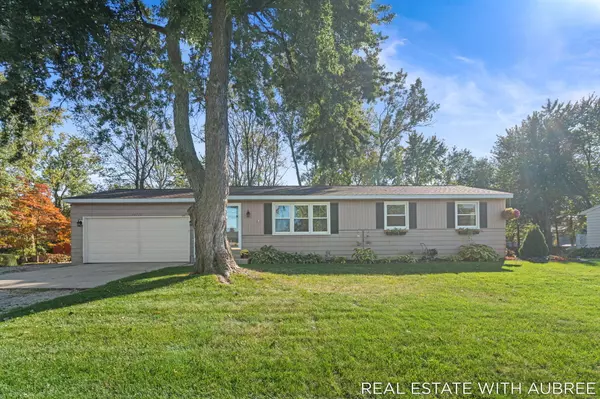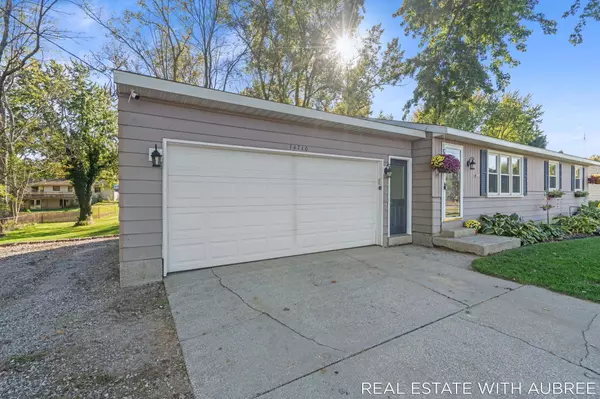
14710 Riley Street Holland, MI 49424
4 Beds
3 Baths
1,074 SqFt
Open House
Sat Oct 18, 10:00am - 11:30am
UPDATED:
Key Details
Property Type Single Family Home
Sub Type Single Family Residence
Listing Status Active
Purchase Type For Sale
Square Footage 1,074 sqft
Price per Sqft $344
Municipality Park Twp
MLS Listing ID 25053685
Style Ranch
Bedrooms 4
Full Baths 2
Half Baths 1
Year Built 1973
Annual Tax Amount $1,742
Tax Year 2024
Lot Size 0.390 Acres
Acres 0.39
Lot Dimensions 113x150
Property Sub-Type Single Family Residence
Source Michigan Regional Information Center (MichRIC)
Property Description
Location
State MI
County Ottawa
Area Holland/Saugatuck - H
Direction Riley St West to address, past Memorial Dr.
Rooms
Basement Full
Interior
Interior Features Garage Door Opener, Eat-in Kitchen, Pantry
Heating Forced Air
Cooling Central Air
Flooring Carpet, Vinyl
Fireplace false
Window Features Replacement,Garden Window
Appliance Dishwasher, Dryer, Microwave, Oven, Refrigerator, Washer
Laundry Main Level
Exterior
Parking Features Attached
Garage Spaces 2.0
View Y/N No
Porch Deck
Garage Yes
Building
Lot Description Sidewalk
Story 1
Water Public
Architectural Style Ranch
Structure Type Vinyl Siding
New Construction No
Schools
School District West Ottawa
Others
Tax ID 70-15-13-206-003
Acceptable Financing Cash, FHA, VA Loan, Rural Development, MSHDA, Conventional
Listing Terms Cash, FHA, VA Loan, Rural Development, MSHDA, Conventional
Virtual Tour https://www.propertypanorama.com/instaview/wmlar/25053685






