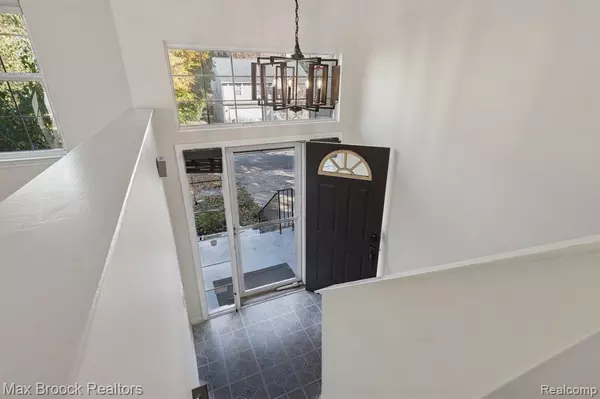
758 Huntclub Boulevard Auburn Hills, MI 48326
4 Beds
3 Baths
2,000 SqFt
UPDATED:
Key Details
Property Type Single Family Home
Sub Type Single Family Residence
Listing Status Active
Purchase Type For Sale
Square Footage 2,000 sqft
Price per Sqft $170
Municipality Auburn Hills
Subdivision Auburn Hills
MLS Listing ID 20251045166
Bedrooms 4
Full Baths 3
HOA Fees $230/ann
HOA Y/N true
Year Built 1995
Annual Tax Amount $5,219
Lot Size 8,276 Sqft
Acres 0.19
Lot Dimensions 70x120
Property Sub-Type Single Family Residence
Source Realcomp
Property Description
Location
State MI
County Oakland
Area Oakland County - 70
Direction Take Huntclub Blvd directly North off South Blvd
Interior
Heating Forced Air
Cooling Central Air
Fireplaces Type Family Room
Fireplace true
Appliance Washer, Refrigerator, Range, Dryer, Dishwasher
Laundry Lower Level
Exterior
Exterior Feature Deck(s), Porch(es)
Parking Features Attached, Garage Door Opener
Garage Spaces 2.0
View Y/N No
Roof Type Asphalt
Garage Yes
Building
Lot Description Corner Lot
Story 2
Water Public
Structure Type Vinyl Siding
Schools
School District Avondale
Others
Tax ID 1435427004
Acceptable Financing Cash, Conventional
Listing Terms Cash, Conventional
Virtual Tour https://site.windowstill.com/758-Hunt-Club-Blvd/idx






