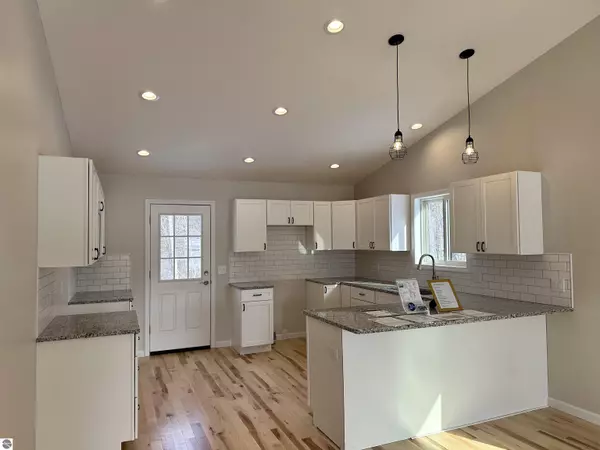
1009 Birmley Estates Drive Traverse City, MI 49696
2 Beds
2 Baths
1,353 SqFt
UPDATED:
Key Details
Property Type Single Family Home
Sub Type Residential
Listing Status Contingency
Purchase Type For Sale
Square Footage 1,353 sqft
Price per Sqft $354
Subdivision Mi
MLS Listing ID 1939789
Style Ranch,1 Story
Bedrooms 2
Full Baths 2
Year Built 2025
Lot Size 0.340 Acres
Acres 0.34
Lot Dimensions 159x93
Property Sub-Type Residential
Property Description
Location
State MI
County Grand Traverse
Rooms
Basement Poured Concrete, Egress Windows, Plumbed for Bath
Master Bedroom 17x 14.3
Bedroom 2 13.10x 10
Living Room 15x 13.7
Dining Room 9x 13.7
Kitchen 11x 13.7
Interior
Interior Features Walk-In Closet(s), Granite Bath Tops, Granite Kitchen Tops, Great Room, Vaulted Ceilings
Heating Forced Air, Central Air
Cooling Forced Air, Central Air
Exterior
Exterior Feature Sprinkler System, Deck, Countryside View, Covered Porch
Roof Type Asphalt
Road Frontage Association
Building
Water Municipal
Structure Type Vinyl,Stone
Schools
School District Traverse City Area Public Schools
Others
Tax ID 05-520-014-00
Ownership Private Owner






