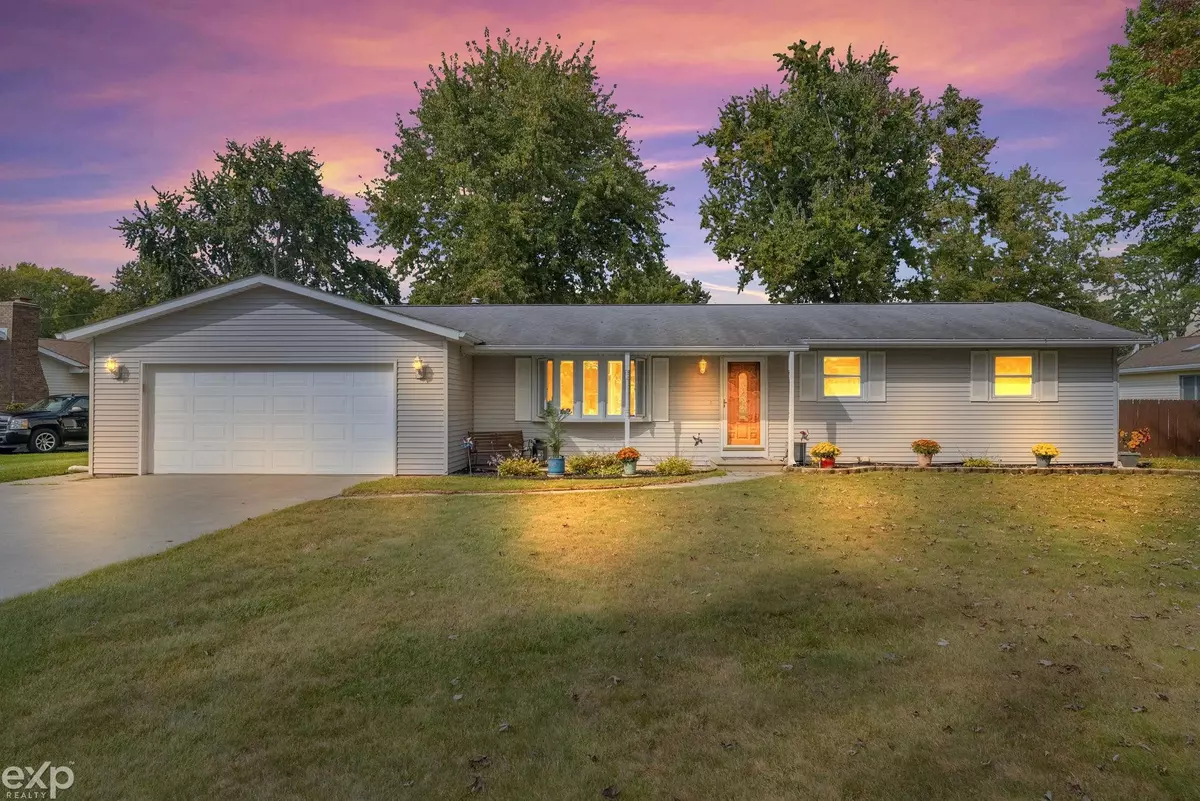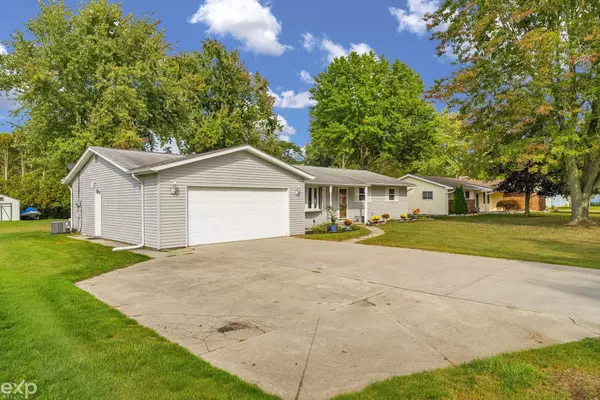Welcome to this beautifully updated 3-bedroom, 2-full-bath home nestled in the charming Charmwood Estates neighborhood of Port Huron. This 1,480 sq ft residence sits on a crawl space foundation and features an attached 2-car garage, offering both convenience and functionality for today's homeowner. Step inside to discover a thoughtfully designed interior with fresh, neutral paint throughout and gleaming hardwood floors that flow seamlessly through the main living areas. The heart of this home is the stunning updated kitchen, showcasing sleek granite countertops, modern cabinetry, stainless steel appliances (6 years old), and stylish tile backsplash. A beautiful 2-year-old kitchen island with soft-close drawers provides additional workspace and storage. The open layout seamlessly connects the kitchen to one of the spacious living rooms, creating an inviting atmosphere perfect for both everyday living and entertaining guests. The home features three comfortable bedrooms, including a spacious primary suite that offers a private retreat. Both full bathrooms were completely redone last November with contemporary fixtures, tile surrounds, and modern finishes that add a touch of luxury to your daily routine. Conveniently located in the hall and accessible from all three bedrooms, these bathrooms provide excellent functionality for the entire household. Natural light pours through the windows, creating bright and welcoming spaces throughout the home. Peace of mind comes standard with this property. The 3-year-old furnace and central air ensure year-round comfort and efficiency, while the whole house generator (5 years old) provides reliable backup power when you need it most. The roof, at 15 years, still offers solid protection. LeafFilter gutter protection was installed on all gutters this past July, eliminating the hassle of gutter cleaning and preventing clogs and water damage. Outside, you'll discover one of this property's standout features—a generous 0.46-acre lot with a large deck, perfect for outdoor entertaining, gardening, or simply enjoying peaceful moments in nature. The attached 2-car garage provides protected parking and additional storage space. Located in the desirable Charmwood Estates neighborhood, this home provides easy access to local amenities, schools, shopping, and dining, while maintaining a peaceful residential feel. Whether you're a first-time buyer, growing family, or looking to downsize, this property offers the perfect combination of updated features, practical layout, spacious grounds, and move-in-ready condition. Don't miss this opportunity to make this beautiful house your new home!







