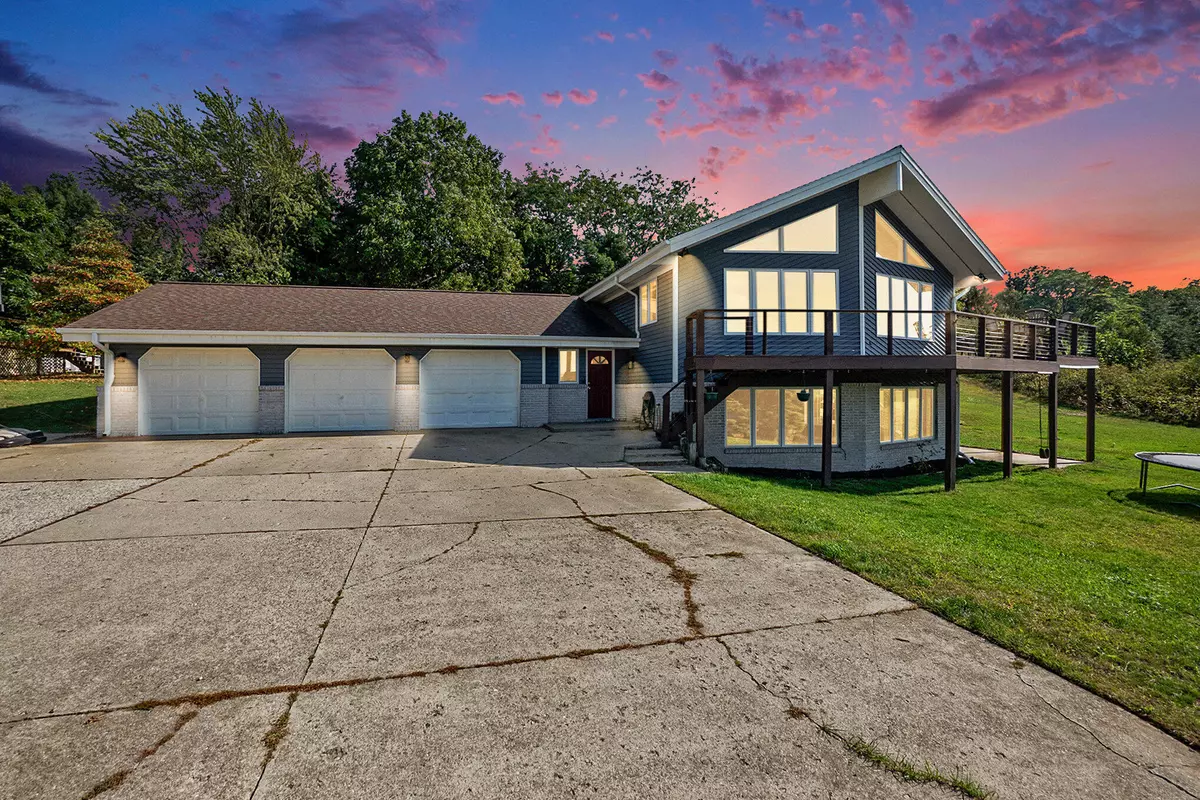
4154 S Sunset Drive Fremont, MI 49412
5 Beds
3 Baths
1,795 SqFt
UPDATED:
Key Details
Property Type Single Family Home
Sub Type Single Family Residence
Listing Status Active
Purchase Type For Sale
Square Footage 1,795 sqft
Price per Sqft $384
Municipality Dayton Twp
MLS Listing ID 25054302
Style Chalet
Bedrooms 5
Full Baths 3
Year Built 1987
Annual Tax Amount $4,837
Tax Year 2024
Lot Size 1.390 Acres
Acres 1.39
Lot Dimensions 255 x322x255x240
Property Sub-Type Single Family Residence
Source Michigan Regional Information Center (MichRIC)
Property Description
https://watersedgefremont.com/
Location
State MI
County Newaygo
Area West Central - W
Direction 48th Street to Luce, North to Sunset, West on Sunset, follow to end and the home is on left.
Body of Water Third Lake
Rooms
Other Rooms Shed(s)
Basement Daylight, Full, Walk-Out Access
Interior
Interior Features Garage Door Opener, Center Island
Heating Forced Air
Cooling Central Air
Flooring Engineered Hardwood, Laminate, Tile, Wood
Fireplaces Number 1
Fireplaces Type Living Room
Fireplace true
Window Features Skylight(s),Insulated Windows
Appliance Dishwasher, Dryer, Microwave, Oven, Range, Refrigerator, Washer
Laundry Laundry Room, Main Level
Exterior
Parking Features Garage Faces Front, Garage Door Opener, Attached
Garage Spaces 3.0
Pool Above Ground
Utilities Available Phone Connected, Natural Gas Connected, Cable Connected, High-Speed Internet
Waterfront Description Lake
View Y/N No
Roof Type Shingle
Street Surface Paved
Porch Deck, Patio, Porch(es)
Garage Yes
Building
Lot Description Rolling Hills, Cul-De-Sac
Story 1
Sewer Septic Tank
Water Well
Architectural Style Chalet
Structure Type Wood Siding
New Construction No
Schools
Middle Schools Fremont Middle School
High Schools Fremont High School
School District Fremont
Others
Tax ID 13-36-236-018
Acceptable Financing Cash, FHA, VA Loan, Conventional
Listing Terms Cash, FHA, VA Loan, Conventional






