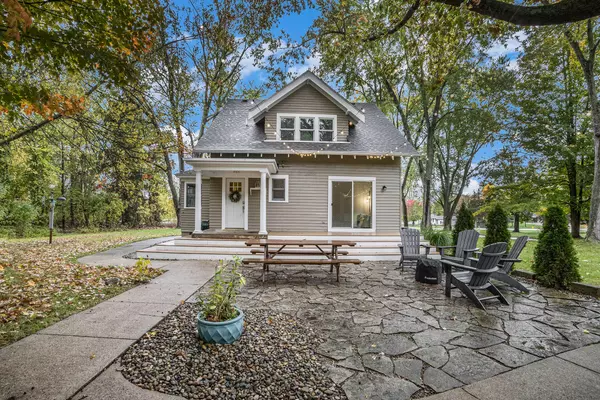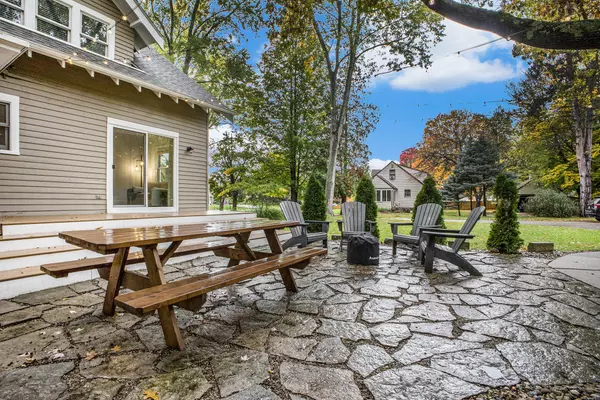
6461 Cascade SE Road Grand Rapids, MI 49546
4 Beds
3 Baths
1,530 SqFt
Open House
Sun Oct 26, 2:00pm - 4:00pm
UPDATED:
Key Details
Property Type Single Family Home
Sub Type Single Family Residence
Listing Status Active
Purchase Type For Sale
Square Footage 1,530 sqft
Price per Sqft $273
Municipality Cascade Twp
MLS Listing ID 25054557
Style Craftsman,Traditional,Other
Bedrooms 4
Full Baths 2
Half Baths 1
Year Built 1916
Annual Tax Amount $3,567
Tax Year 2024
Lot Size 0.960 Acres
Acres 0.96
Lot Dimensions 159X264X159X263
Property Sub-Type Single Family Residence
Source Michigan Regional Information Center (MichRIC)
Property Description
Location
State MI
County Kent
Area Grand Rapids - G
Direction On Cascade Rd SE between Laraway Lake and Burton
Rooms
Basement Full
Interior
Interior Features Garage Door Opener, Center Island
Heating Forced Air
Cooling Central Air
Flooring Vinyl, Wood
Fireplace false
Appliance Dishwasher, Disposal, Dryer, Range, Refrigerator, Washer
Laundry In Basement
Exterior
Parking Features Garage Door Opener, Detached
Garage Spaces 2.5
View Y/N No
Roof Type Composition
Street Surface Paved
Porch Deck, Patio
Garage Yes
Building
Story 2
Sewer Public
Water Public
Architectural Style Craftsman, Traditional, Other
Structure Type Brick,Vinyl Siding,Wood Siding
New Construction No
Schools
Elementary Schools Thornapple Elementary School
Middle Schools Central Middle School
High Schools Forest Hills Central High School
School District Forest Hills
Others
Tax ID 41-19-09-102-010
Acceptable Financing Cash, Conventional
Listing Terms Cash, Conventional






