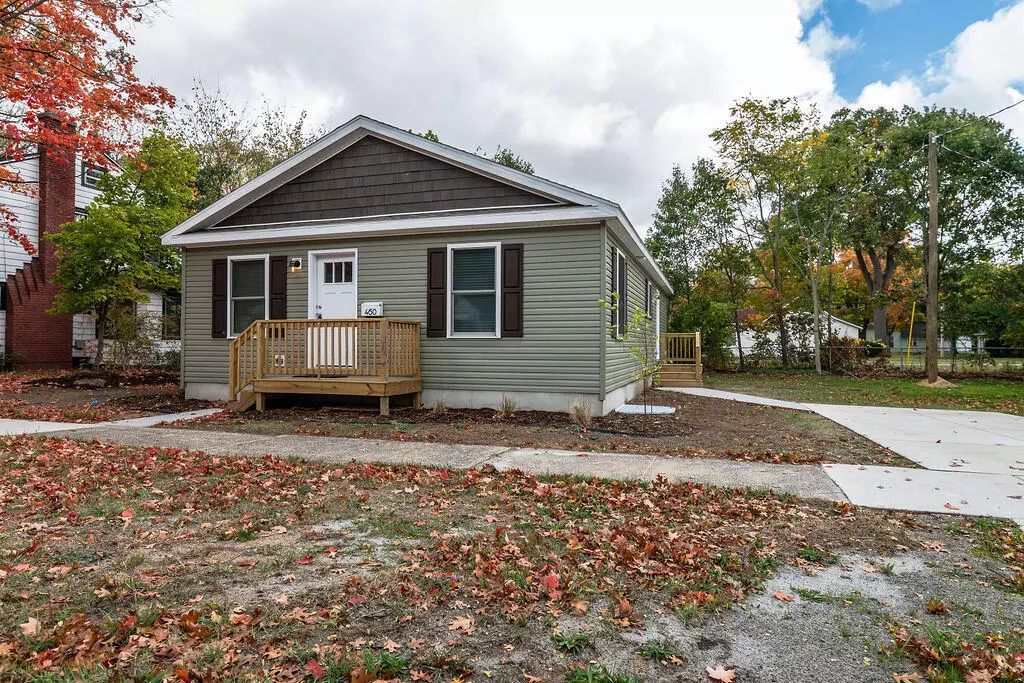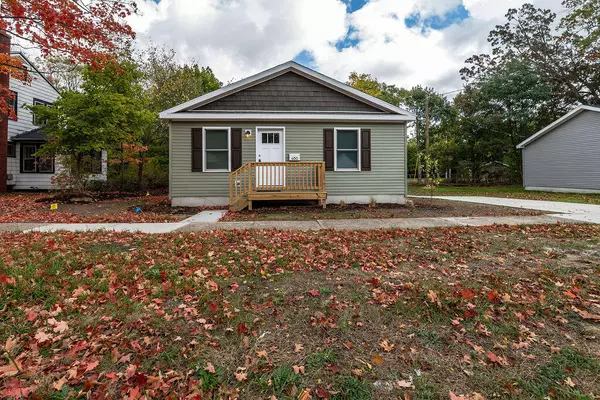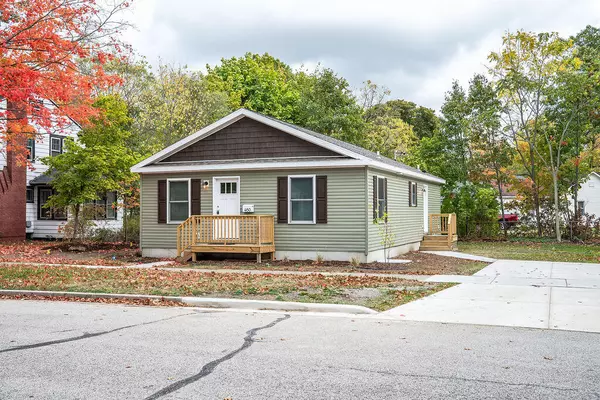
460 LANGLEY Street Muskegon, MI 49442
2 Beds
2 Baths
1,173 SqFt
Open House
Sat Oct 25, 12:00pm - 3:30pm
UPDATED:
Key Details
Property Type Single Family Home
Sub Type Single Family Residence
Listing Status Active
Purchase Type For Sale
Square Footage 1,173 sqft
Price per Sqft $195
Municipality Muskegon City
MLS Listing ID 25054705
Style Ranch
Bedrooms 2
Full Baths 2
Year Built 2025
Tax Year 2023
Lot Size 4,704 Sqft
Acres 0.11
Lot Dimensions 67x70
Property Sub-Type Single Family Residence
Source Michigan Regional Information Center (MichRIC)
Property Description
The Torrington has a spacious 1173 total finished living area providing that large open Floorplan that is so sought after. With a Primary Suite that boast relaxation and not to mention a kitchen with ample counterspace and tons of cabinetry for those that love to 'Chef It Up' in a beautiful kitchen.
Its time to ENJOY LIFE and Start Living in your own piece of the Dream!
Additional details: All our current lots are NEZ approved, cutting property taxes in half for 14 years! If this home doesn't work for you --We have multiple lots and multiple floor plan options!
Location
State MI
County Muskegon
Area Muskegon County - M
Direction Marquette to Langley, South to property.
Rooms
Basement Full
Interior
Interior Features Broadband, Center Island, Eat-in Kitchen
Heating Forced Air
Cooling Central Air
Flooring Carpet, Vinyl
Fireplace false
Window Features Insulated Windows
Appliance Dishwasher, Microwave, Range, Refrigerator
Laundry Electric Dryer Hookup, Laundry Room, Main Level, Washer Hookup
Exterior
Utilities Available Phone Available, Natural Gas Available, Electricity Available, Cable Available, Natural Gas Connected, Storm Sewer
View Y/N No
Roof Type Composition
Street Surface Paved
Porch Porch(es)
Garage No
Building
Lot Description Level, Sidewalk
Story 1
Sewer Public
Water Public
Architectural Style Ranch
Structure Type Vinyl Siding
New Construction Yes
Schools
Middle Schools Muskegon Middle School
High Schools Muskegon High School
School District Muskegon
Others
Tax ID 24-205-015-0006-20
Acceptable Financing Cash, FHA, VA Loan, MSHDA, Conventional
Listing Terms Cash, FHA, VA Loan, MSHDA, Conventional






