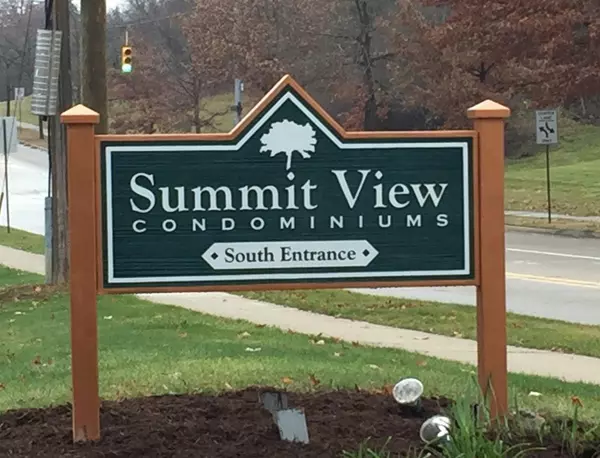
1235 S Maple Road #101 Ann Arbor, MI 48103
2 Beds
2 Baths
1,173 SqFt
UPDATED:
Key Details
Property Type Condo
Sub Type Condominium
Listing Status Active
Purchase Type For Sale
Square Footage 1,173 sqft
Price per Sqft $157
Municipality Ann Arbor
MLS Listing ID 25054818
Style Ranch
Bedrooms 2
Full Baths 2
HOA Fees $490/mo
HOA Y/N true
Year Built 1968
Annual Tax Amount $4,728
Tax Year 2025
Property Sub-Type Condominium
Source Michigan Regional Information Center (MichRIC)
Property Description
Location
State MI
County Washtenaw
Area Ann Arbor/Washtenaw - A
Direction GPS
Rooms
Basement Slab
Interior
Interior Features Eat-in Kitchen
Heating Forced Air
Cooling Central Air
Flooring Carpet, Ceramic Tile
Fireplace false
Appliance Dishwasher, Range, Refrigerator
Laundry Common Area
Exterior
Exterior Feature Scrn Porch
Parking Features Carport
Pool In Ground, Indoor
Amenities Available Clubhouse, End Unit, Fitness Center, Indoor Pool, Laundry, Meeting Room, Pets Allowed, Pool, Sauna, Storage
View Y/N No
Porch Patio
Garage No
Building
Story 1
Sewer Public
Water Public
Architectural Style Ranch
Structure Type Brick,Wood Siding
New Construction No
Schools
Elementary Schools Dicken Elementary School
Middle Schools Slauson Middle School
High Schools Pioneer High School
School District Ann Arbor
Others
HOA Fee Include Other,Water,Trash,Snow Removal,Sewer,Lawn/Yard Care
Tax ID 09-09-31-208-190
Acceptable Financing Cash, Conventional
Listing Terms Cash, Conventional
Virtual Tour https://my.matterport.com/show/?m=sVJN71RJ59k&mls=1






