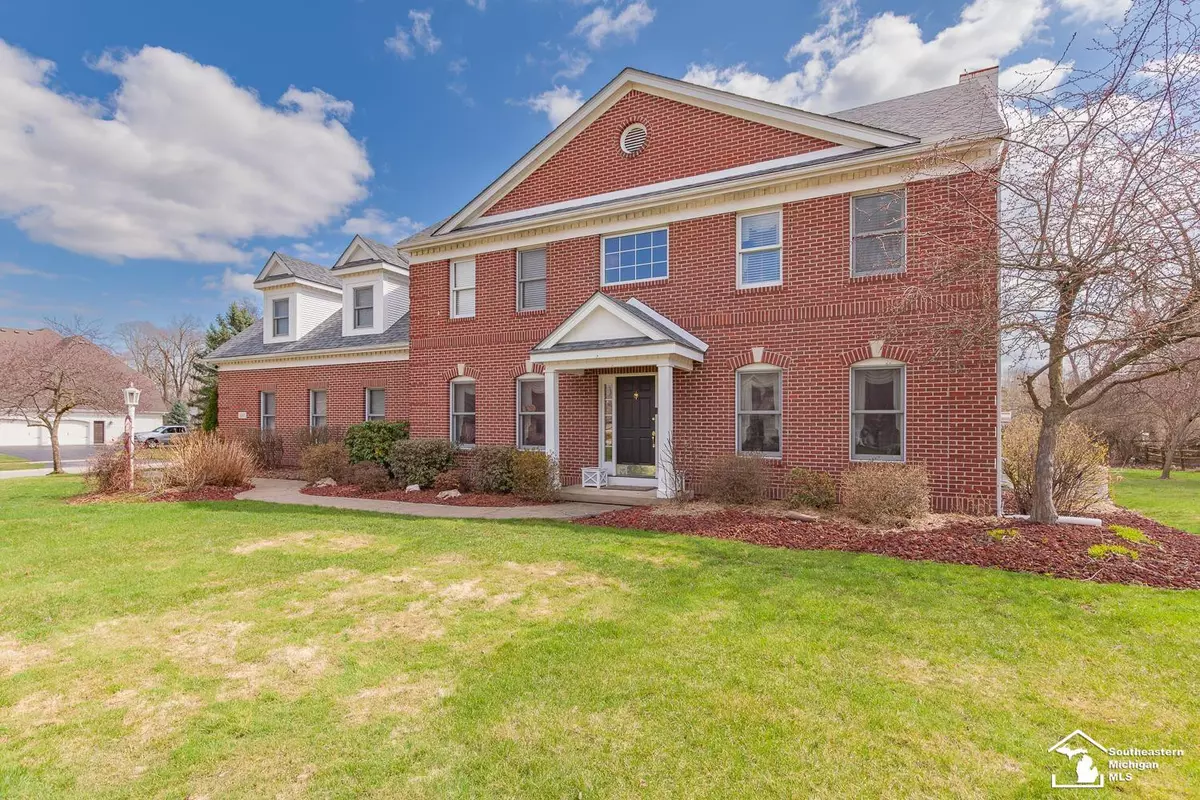
3185 Deer Creek Drive Lambertville, MI 48144
5 Beds
3 Baths
3,532 SqFt
UPDATED:
Key Details
Property Type Single Family Home
Sub Type Single Family Residence
Listing Status Active
Purchase Type For Sale
Square Footage 3,532 sqft
Price per Sqft $158
Municipality Bedford Twp
Subdivision Bedford Twp
MLS Listing ID 50192602
Bedrooms 5
Full Baths 3
Year Built 1993
Lot Size 0.750 Acres
Acres 0.75
Lot Dimensions 146x225
Property Sub-Type Single Family Residence
Source MiRealSource
Property Description
Location
State MI
County Monroe
Area Monroe County - 60
Interior
Heating Forced Air
Cooling Central Air
Fireplaces Type Gas Log, Living Room
Fireplace true
Appliance Dryer, Microwave, Oven, Range, Refrigerator, Washer
Exterior
Exterior Feature Patio
Parking Features Garage Door Opener, Attached
Garage Spaces 5.0
View Y/N No
Garage Yes
Building
Lot Description Corner Lot, Sidewalk
Sewer Public
Structure Type Brick,Vinyl Siding
Schools
School District Bedford
Others
Acceptable Financing Cash, Conventional, FHA, VA Loan
Listing Terms Cash, Conventional, FHA, VA Loan






