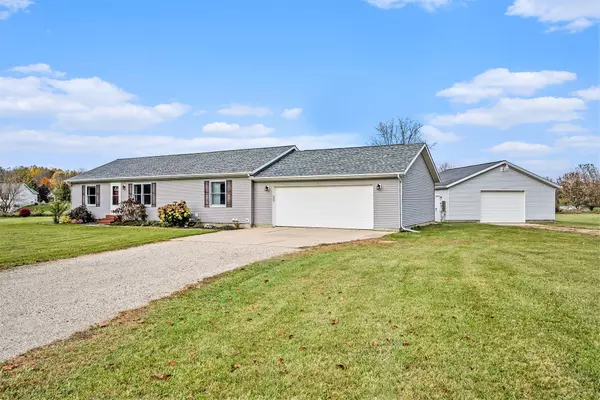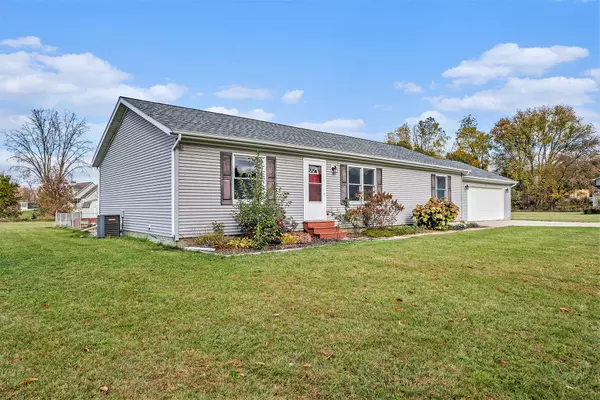
94 Easton Drive Ionia, MI 48846
4 Beds
2 Baths
1,421 SqFt
UPDATED:
Key Details
Property Type Single Family Home
Sub Type Single Family Residence
Listing Status Active
Purchase Type For Sale
Square Footage 1,421 sqft
Price per Sqft $228
Municipality Easton Twp
MLS Listing ID 25055859
Style Ranch
Bedrooms 4
Full Baths 2
HOA Fees $480/ann
HOA Y/N false
Year Built 2002
Annual Tax Amount $2,911
Tax Year 2025
Lot Size 1.502 Acres
Acres 1.5
Lot Dimensions 220 x 297
Property Sub-Type Single Family Residence
Source Michigan Regional Information Center (MichRIC)
Property Description
Location
State MI
County Ionia
Area Grand Rapids - G
Direction M66 to Meadowlark Dr. West on Meadowlark to Easton Court/Drive
Rooms
Basement Full
Interior
Interior Features Ceiling Fan(s), Broadband, Garage Door Opener
Heating Forced Air
Cooling Central Air
Flooring Carpet
Fireplace false
Window Features Low-Emissivity Windows,Screens,Insulated Windows,Garden Window
Appliance Dishwasher, Dryer, Microwave, Oven, Range, Refrigerator, Washer
Laundry Electric Dryer Hookup, In Hall, Main Level
Exterior
Parking Features Garage Faces Front, Garage Door Opener, Attached
Garage Spaces 2.0
Fence Fenced Back
Utilities Available Phone Available, Natural Gas Available, Electricity Available, Cable Available, Phone Connected, Natural Gas Connected, Cable Connected, High-Speed Internet
Amenities Available Detached Unit
View Y/N No
Roof Type Shingle
Street Surface Paved
Porch Deck, Patio
Garage Yes
Building
Lot Description Level, Site Condo
Story 1
Sewer Septic Tank
Water Well
Architectural Style Ranch
Structure Type Vinyl Siding
New Construction No
Schools
Elementary Schools North Levalley Elementary School
Middle Schools Ionia Middle School
High Schools Ionia High School
School District Ionia
Others
HOA Fee Include None
Tax ID 051-160-000-013-00
Acceptable Financing Cash, FHA, VA Loan, Rural Development, Conventional
Listing Terms Cash, FHA, VA Loan, Rural Development, Conventional






