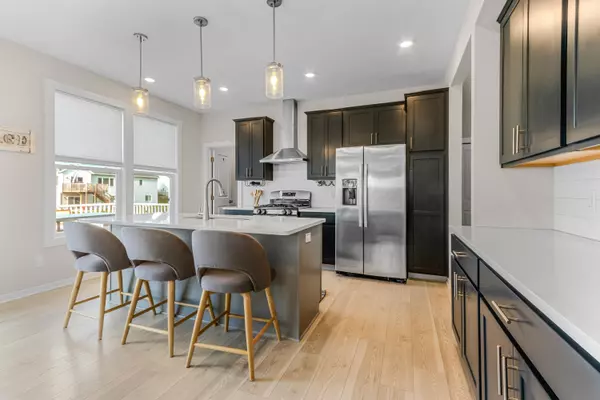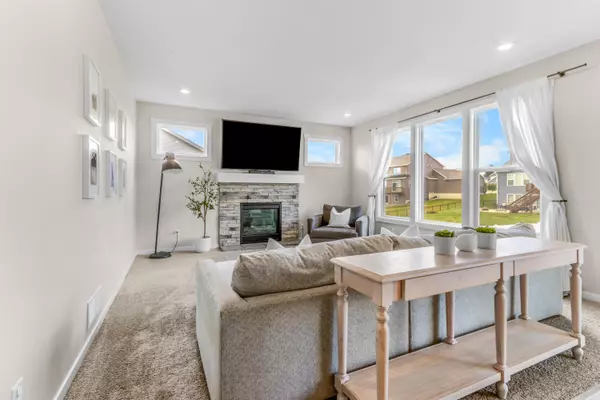
6701 Arlene Drive Hudsonville, MI 49426
4 Beds
3 Baths
2,584 SqFt
UPDATED:
Key Details
Property Type Single Family Home
Sub Type Single Family Residence
Listing Status Active
Purchase Type For Sale
Square Footage 2,584 sqft
Price per Sqft $227
Municipality Georgetown Twp
MLS Listing ID 25056341
Style Contemporary,Craftsman
Bedrooms 4
Full Baths 2
Half Baths 1
Year Built 2021
Annual Tax Amount $5,826
Tax Year 2025
Lot Size 0.308 Acres
Acres 0.31
Lot Dimensions 89.26 x 150.10
Property Sub-Type Single Family Residence
Source Michigan Regional Information Center (MichRIC)
Property Description
Location
State MI
County Ottawa
Area Grand Rapids - G
Rooms
Basement Daylight, Full
Interior
Interior Features Broadband, Center Island, Eat-in Kitchen, Pantry
Heating Forced Air
Cooling Central Air
Fireplaces Number 1
Fireplaces Type Family Room, Gas Log
Fireplace true
Appliance Humidifier, Dishwasher, Dryer, Range, Refrigerator, Washer
Laundry Laundry Room, Main Level
Exterior
Parking Features Garage Faces Front, Garage Door Opener, Attached
Garage Spaces 3.0
Fence Fenced Back, Privacy
Utilities Available Natural Gas Available, Electricity Available, Cable Available, Natural Gas Connected
View Y/N No
Roof Type Shingle
Street Surface Paved
Porch Deck
Garage Yes
Building
Story 2
Sewer Public
Water Public
Architectural Style Contemporary, Craftsman
Structure Type Vinyl Siding
New Construction No
Schools
School District Hudsonville
Others
Tax ID 70-14-20-307-006
Acceptable Financing Cash, VA Loan, Conventional
Listing Terms Cash, VA Loan, Conventional






