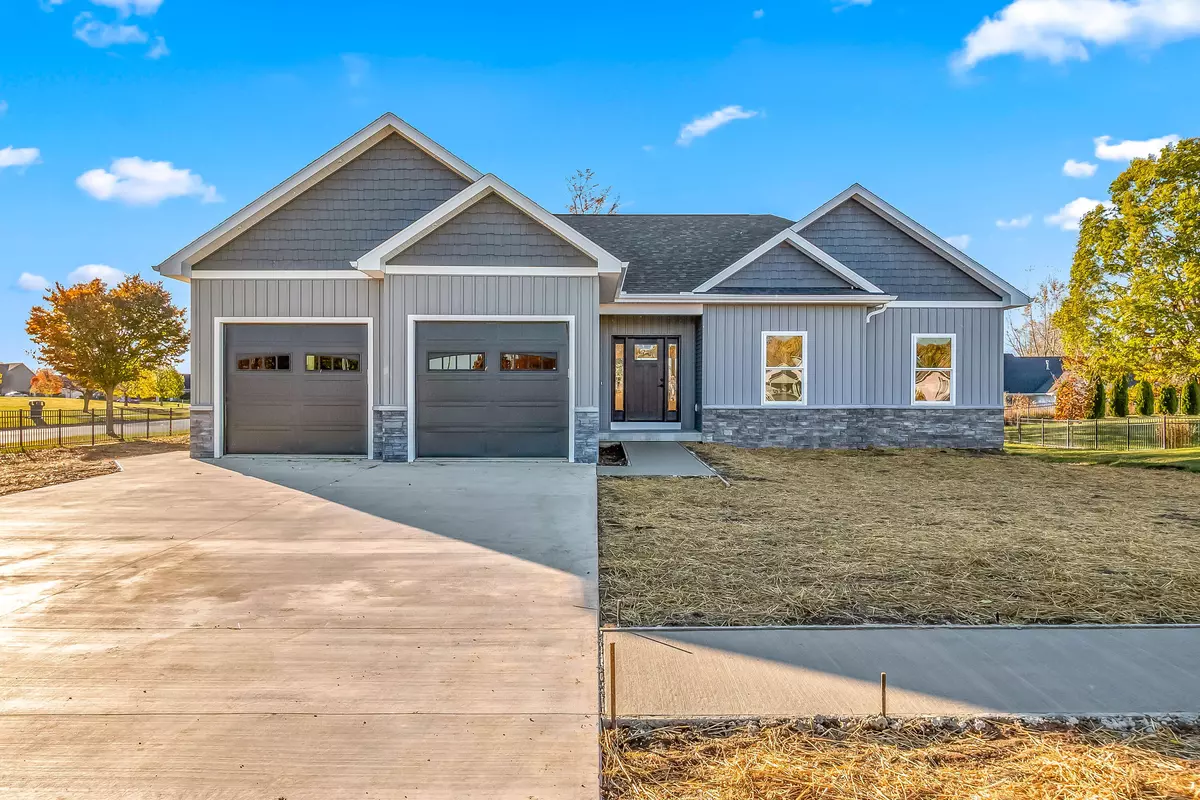
7 Arrowhead Drive Coldwater, MI 49036
3 Beds
2 Baths
1,854 SqFt
Open House
Sat Nov 08, 10:00am - 11:30pm
UPDATED:
Key Details
Property Type Single Family Home
Sub Type Single Family Residence
Listing Status Active
Purchase Type For Sale
Square Footage 1,854 sqft
Price per Sqft $280
Municipality Coldwater City
Subdivision Arrowhead Subdivision
MLS Listing ID 25056574
Style Craftsman,Ranch
Bedrooms 3
Full Baths 2
HOA Fees $40/ann
HOA Y/N false
Year Built 2025
Annual Tax Amount $392
Tax Year 2025
Lot Size 0.390 Acres
Acres 0.39
Lot Dimensions irregular
Property Sub-Type Single Family Residence
Source Michigan Regional Information Center (MichRIC)
Property Description
Builder offering a $5,000 credit at closing to go towards buyers closing costs or interest rate buy down! Welcome to this stunning, newly constructed home in the highly sought-after Arrowhead Subdivision, just completed in 2025! Boasting 3 spacious bedrooms, 2 beautifully designed bathrooms, and a bright, open-concept layout, this home is perfect for modern living. The large master suite offers a peaceful retreat, a walk-in closet, and an en-suite bathroom deigned with function and elegance in mind- a walk in tile shower of your dreams. The heart of the home features a gorgeous stone gas fireplace in the living room, perfect for cozy nights in. Open concept design seamlessly blends kitchen, living and dinning. The kitchen was designed with the focus around the home allowing for easy entertaining. Complete with stunning counter tops, stainless steel appliances and beautiful shaker cabinetry this kitchen is sure to impress. The living area looks out onto your stunning TREX decking deck with stairs leading down to your generously sized backyard. Providing easy indoor outdoor enjoyment-Perfect for pets and kids! Looking for more space? The impressive Heritage Park is walking distance across the street making this a TRULY ideal location for any buyer. A full daylight basement with egress windows overlooking the backyard is a bonus to the home providing ample storage space with the option to double your livable square footage. Don't miss out on this incredible opportunity to own the newest home in one of Coldwater's most desired neighborhoods! Schedule your private tour today! shaker cabinetry this kitchen is sure to impress. The living area looks out onto your stunning TREX decking deck with stairs leading down to your generously sized backyard. Providing easy indoor outdoor enjoyment-Perfect for pets and kids! Looking for more space? The impressive Heritage Park is walking distance across the street making this a TRULY ideal location for any buyer. A full daylight basement with egress windows overlooking the backyard is a bonus to the home providing ample storage space with the option to double your livable square footage. Don't miss out on this incredible opportunity to own the newest home in one of Coldwater's most desired neighborhoods! Schedule your private tour today!
Location
State MI
County Branch
Area Branch County - R
Rooms
Basement Daylight, Full
Interior
Interior Features Ceiling Fan(s), Broadband, Garage Door Opener, Center Island
Heating Forced Air
Cooling Central Air
Flooring Carpet, Vinyl
Fireplaces Number 1
Fireplaces Type Gas Log, Living Room
Fireplace true
Appliance Cooktop, Dishwasher, Dryer, Freezer, Microwave, Oven, Range, Refrigerator
Laundry Gas Dryer Hookup, Laundry Room, Main Level
Exterior
Exterior Feature Balcony
Parking Features Garage Faces Front, Garage Door Opener, Attached
Garage Spaces 2.0
Fence Wrought Iron
View Y/N No
Roof Type Shingle
Street Surface Paved
Porch Deck
Garage Yes
Building
Lot Description Corner Lot, Level, Sidewalk
Story 1
Sewer Public
Water Public
Architectural Style Craftsman, Ranch
Structure Type Shingle Siding,Stone,Vinyl Siding
New Construction Yes
Schools
School District Coldwater
Others
HOA Fee Include None
Tax ID 303-000-000-925-56
Acceptable Financing Cash, FHA, VA Loan, Conventional
Listing Terms Cash, FHA, VA Loan, Conventional






