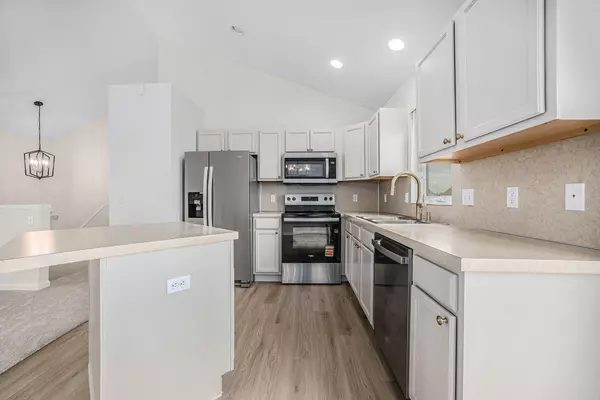
6911 Shady Knoll SE Drive Caledonia, MI 49316
4 Beds
2 Baths
888 SqFt
UPDATED:
Key Details
Property Type Single Family Home
Sub Type Single Family Residence
Listing Status Active
Purchase Type For Sale
Square Footage 888 sqft
Price per Sqft $422
Municipality Gaines Twp
MLS Listing ID 25056889
Bedrooms 4
Full Baths 2
Year Built 2007
Annual Tax Amount $3,371
Tax Year 2025
Lot Size 0.341 Acres
Acres 0.34
Lot Dimensions 123x110
Property Sub-Type Single Family Residence
Source Michigan Regional Information Center (MichRIC)
Property Description
The lower walkout level includes rec room with slider access to a patio, two additional bedrooms, a full bath, and a laundry room. Fresh paint and new flooring run throughout the home, adding a modern, move-in-ready feel.
Enjoy the convenience of an attached two-stall garage and a location close to the freeway, shopping, restaurants, movie theater, airport, and churches. This home combines comfort, style, and accessibility — ready for you to move right in!
Location
State MI
County Kent
Area Grand Rapids - G
Direction Turn S On Hartman Off 68th St. Turn L On Pebble Stone, Follow To Shady Knoll On Corner.
Rooms
Basement Full, Walk-Out Access
Interior
Interior Features Center Island, Pantry
Heating Forced Air
Cooling Central Air
Flooring Carpet, Other
Fireplace false
Appliance Dishwasher, Dryer, Microwave, Range, Refrigerator, Washer
Laundry In Basement
Exterior
Parking Features Garage Door Opener, Attached
Garage Spaces 2.0
Utilities Available Natural Gas Connected
View Y/N No
Roof Type Shingle
Street Surface Paved
Porch Deck, Patio
Garage Yes
Building
Lot Description Corner Lot, Sidewalk
Story 1
Sewer Public
Water Public
Level or Stories Bi-Level
Structure Type Vinyl Siding
New Construction No
Schools
School District Kentwood
Others
Tax ID 41-22-09-255-043
Acceptable Financing Cash, FHA, VA Loan, Conventional
Listing Terms Cash, FHA, VA Loan, Conventional






