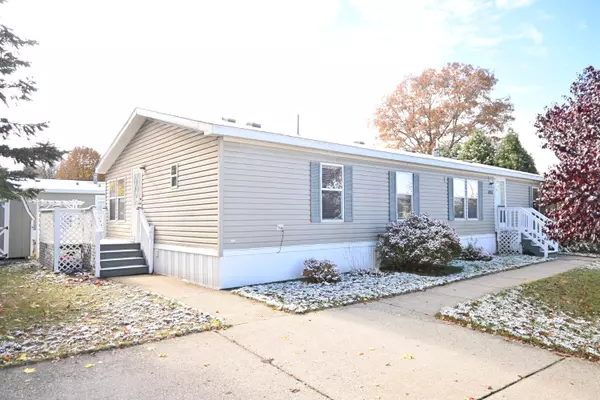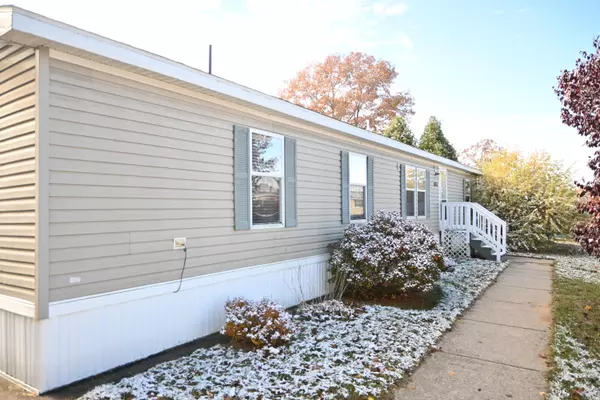
4243 Squaw Creek Trail Muskegon, MI 49442
4 Beds
2 Baths
1,680 SqFt
UPDATED:
Key Details
Property Type Manufactured Home
Sub Type Manufactured Home
Listing Status Active
Purchase Type For Sale
Square Footage 1,680 sqft
Price per Sqft $41
Municipality Egelston Twp
MLS Listing ID 25057525
Style Ranch
Bedrooms 4
Full Baths 2
HOA Fees $647/mo
HOA Y/N true
Year Built 1997
Lot Dimensions Trailer in park
Property Sub-Type Manufactured Home
Source Michigan Regional Information Center (MichRIC)
Property Description
Discover comfortable living in this well-maintained 4-bedroom, 2-bath manufactured home located in the desirable Egelston Estates community in Muskegon, MI. Built in 1997, this 1,680 sq. ft. home offers an open and inviting layout with plenty of space for family and guests.
Enjoy a bright kitchen equipped with all appliances included, plus a newer furnace, water heater, and roof—giving you peace of mind and efficiency for years to come. The spacious primary suite features a garden tub and walk-in shower, providing a private retreat to unwind.
Community amenities include an indoor swimming pool, fitness center, and pet-friendly environment, all for just $647.30/month lot rent.
✅ 4 Bedrooms / 2 Bathrooms
✅ 1,680 Sq. Ft.
✅ Newer Furnace, Water Heater & Roof
✅ All Appliances Included
✅ Garden Tub & Walk-In Shower
✅ Indoor Pool, Fitness Center & Pet-Friendly Community Buyer and buyers agent to verify all information. Agent is a licensed agent for homes in parks #1103564. All offers are contingent on park approval. Buyer and buyers agent to verify all information. Agent is a licensed agent for homes in parks #1103564. All offers are contingent on park approval.
Location
State MI
County Muskegon
Area Muskegon County - M
Direction From Laketon Avenue use Brigadoon entrance then left on Whispermere then right on Muirfield, then right on Squaw
Rooms
Basement Slab
Interior
Interior Features Ceiling Fan(s), Eat-in Kitchen
Heating Forced Air
Cooling Central Air
Flooring Carpet, Linoleum
Fireplace false
Window Features Insulated Windows,Window Treatments
Appliance Dishwasher, Dryer, Freezer, Range, Refrigerator, Washer
Laundry In Hall
Exterior
Utilities Available Natural Gas Available, Electricity Available, Natural Gas Connected
Amenities Available Clubhouse, Fitness Center, Indoor Pool, Pets Allowed, Spa/Hot Tub
View Y/N No
Roof Type Composition
Street Surface Paved
Handicap Access Accessible Bath Sink, Accessible Kitchen, Accessible Mn Flr Bedroom, Accessible Mn Flr Full Bath, Low Threshold Shower
Porch Deck
Garage No
Building
Lot Description Level, Leased Land
Story 1
Architectural Style Ranch
Structure Type Vinyl Siding
New Construction No
Schools
School District Oakridge
Others
HOA Fee Include Trash,Snow Removal
Acceptable Financing Cash, Conventional
Listing Terms Cash, Conventional
Virtual Tour https://www.propertypanorama.com/instaview/wmlar/25057525






