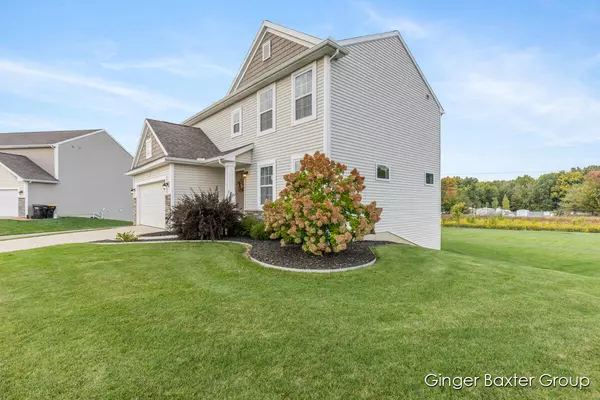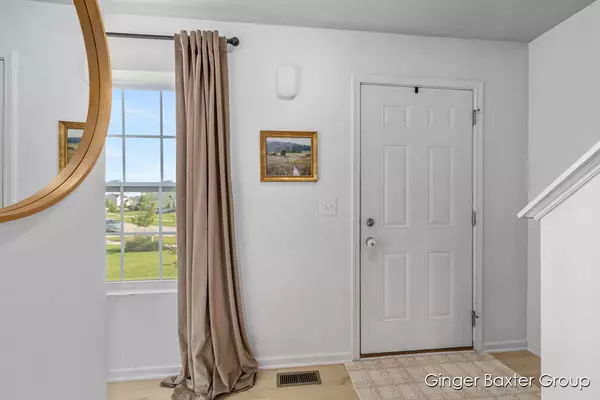
4310 Springhill Drive Hudsonville, MI 49426
4 Beds
3 Baths
1,870 SqFt
UPDATED:
Key Details
Property Type Single Family Home
Sub Type Single Family Residence
Listing Status Pending
Purchase Type For Sale
Square Footage 1,870 sqft
Price per Sqft $229
Municipality Jamestown Twp
Subdivision Spring Grove Farms
MLS Listing ID 25057852
Style Traditional
Bedrooms 4
Full Baths 2
Half Baths 1
HOA Fees $85/ann
HOA Y/N true
Year Built 2019
Annual Tax Amount $4,718
Tax Year 2025
Lot Size 0.719 Acres
Acres 0.72
Lot Dimensions 57x260x225x234
Property Sub-Type Single Family Residence
Source Michigan Regional Information Center (MichRIC)
Property Description
Location
State MI
County Ottawa
Area Grand Rapids - G
Direction From M-6 west on I-196 to 32nd Ave Hudsonville exit. South on 32nd Avenue to Quincy. East on Quincy to Mary Beth Ln
Rooms
Basement Daylight, Full
Interior
Interior Features Ceiling Fan(s), Garage Door Opener, Center Island, Eat-in Kitchen
Heating Forced Air
Cooling Central Air
Flooring Carpet, Vinyl
Fireplace false
Window Features Low-Emissivity Windows,Screens,Insulated Windows
Appliance Built-In Electric Oven, Dishwasher, Disposal, Dryer, Microwave, Range, Refrigerator, Washer
Laundry Laundry Room, Main Level
Exterior
Parking Features Attached
Garage Spaces 2.0
Utilities Available Phone Available, Natural Gas Available, Electricity Available, Natural Gas Connected
View Y/N No
Roof Type Composition
Street Surface Paved
Porch Deck, Porch(es)
Garage Yes
Building
Lot Description Sidewalk
Story 2
Sewer Public
Water Public
Architectural Style Traditional
Structure Type Stone,Vinyl Siding
New Construction No
Schools
Elementary Schools Jamestown Upper Elementary School
Middle Schools Riley Street Middle School
High Schools Hudsonville High School
School District Hudsonville
Others
HOA Fee Include Other
Tax ID 70-18-04-438-003
Acceptable Financing Cash, FHA, VA Loan, MSHDA, Conventional
Listing Terms Cash, FHA, VA Loan, MSHDA, Conventional






