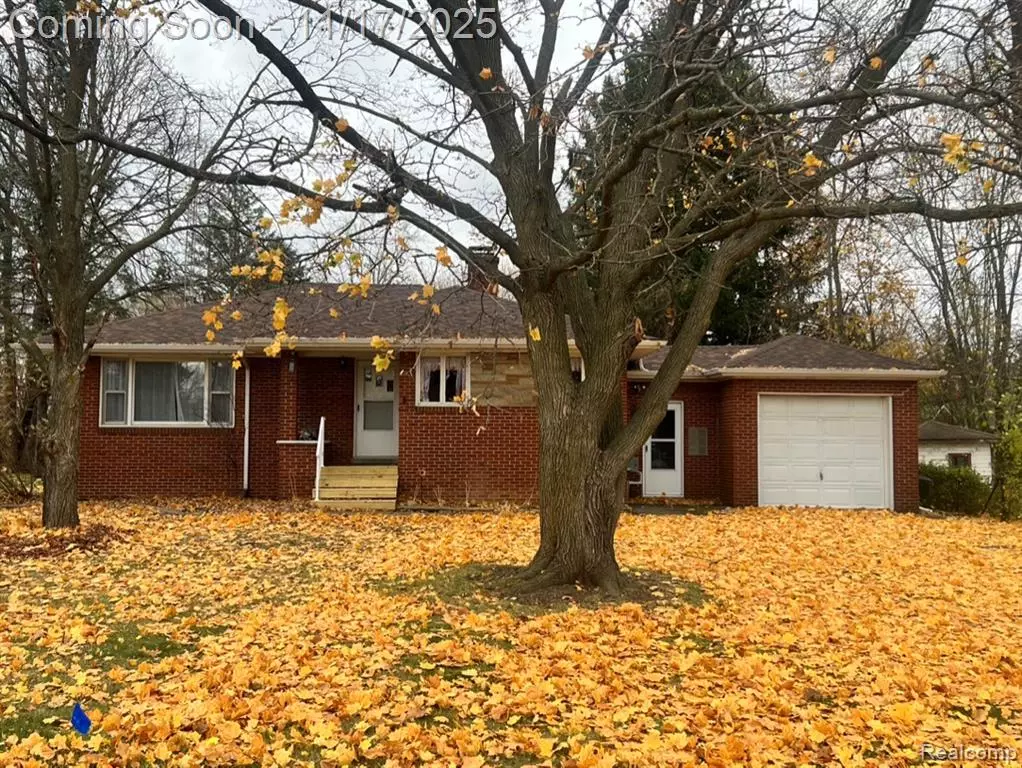
2446 Lanning Drive Burton, MI 48509
3 Beds
2 Baths
1,177 SqFt
UPDATED:
Key Details
Property Type Single Family Home
Sub Type Single Family Residence
Listing Status Coming Soon
Purchase Type For Sale
Square Footage 1,177 sqft
Price per Sqft $156
Municipality Burton
Subdivision Burton
MLS Listing ID 20251053727
Bedrooms 3
Full Baths 2
Year Built 1954
Annual Tax Amount $2,606
Lot Size 0.390 Acres
Acres 0.39
Lot Dimensions 73x241x73x240
Property Sub-Type Single Family Residence
Source Realcomp
Property Description
Location
State MI
County Genesee
Area Genesee County - 10
Direction Take Richfield Road (between Center Rd and Genesee Rd) to Lanning Dr. Then take Lanning Drive to address -OR- Take Covert Road (between Richfield Rd and Davison Rd) to Weston Drive. West on Weston Drive to Lanning Road. North on Lanning to address.
Interior
Interior Features Basement Plumbed for Bath, Home Warranty
Heating Forced Air
Cooling Central Air
Appliance Washer, Refrigerator, Range, Microwave, Dryer
Exterior
Parking Features Attached
Garage Spaces 1.0
View Y/N No
Roof Type Asphalt
Garage Yes
Building
Lot Description Level, Wooded
Story 1
Sewer Public
Water Public, Well
Structure Type Brick
Schools
School District Kearsley
Others
Tax ID 5903502009
Acceptable Financing Cash, Conventional, FHA, VA Loan
Listing Terms Cash, Conventional, FHA, VA Loan






