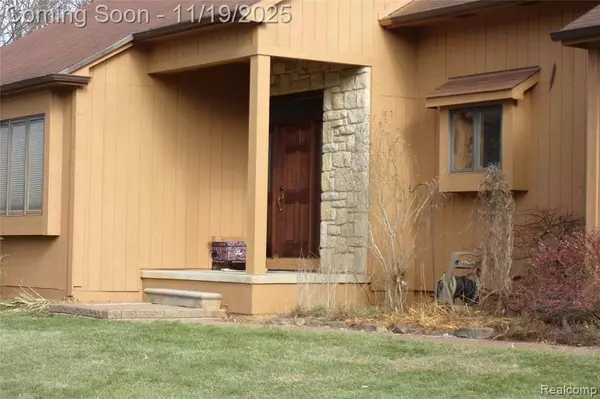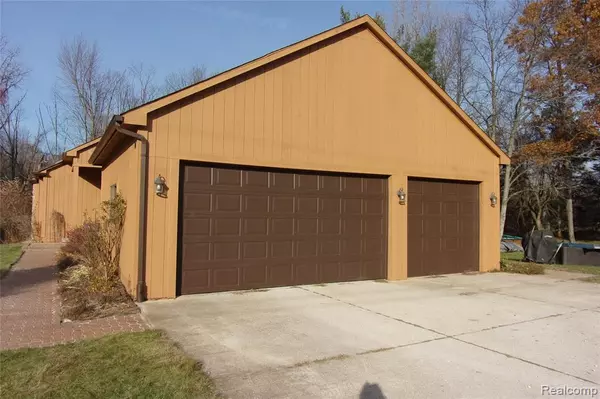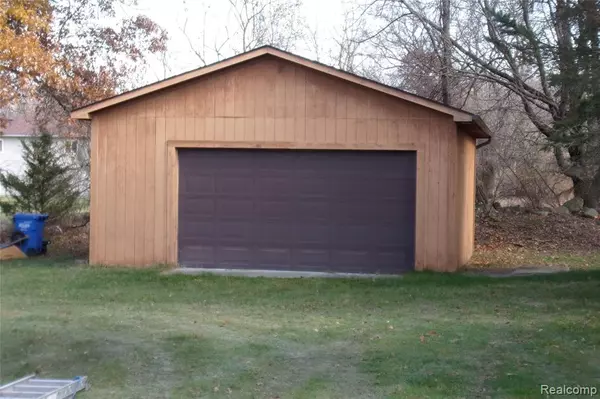
2702 Sligo Lane Brighton, MI 48114
3 Beds
3 Baths
1,789 SqFt
UPDATED:
Key Details
Property Type Single Family Home
Sub Type Single Family Residence
Listing Status Active
Purchase Type For Sale
Square Footage 1,789 sqft
Price per Sqft $301
Municipality Brighton Twp
Subdivision Brighton Twp
MLS Listing ID 20251054772
Bedrooms 3
Full Baths 2
Half Baths 1
Year Built 1993
Annual Tax Amount $3,466
Lot Size 2.000 Acres
Acres 2.0
Lot Dimensions 290.00 X 300.00
Property Sub-Type Single Family Residence
Source Realcomp
Property Description
Location
State MI
County Livingston
Area Livingston County - 40
Direction Off on Pleasant Valley Road off of I-96 North to Spencer Road West to Van Amberg Road North to Newman Road East to Sligo Lane on South Side to subject on East side of Road. NOTE: Private road very narrow.
Rooms
Basement Walk-Out Access, Partial
Interior
Interior Features Basement Partially Finished, Basement Plumbed for Bath, Water Softener/Owned, Whirlpool Tub
Heating Forced Air
Cooling Central Air
Appliance Washer, Refrigerator, Dryer, Disposal, Dishwasher
Laundry Main Level
Exterior
Exterior Feature Deck(s), Porch(es)
Parking Features Attached, Garage Door Opener, Heated Garage
Garage Spaces 3.0
View Y/N No
Roof Type Asphalt
Garage Yes
Building
Story 1
Sewer Septic Tank
Water Well
Structure Type Wood Siding
Schools
School District Brighton
Others
Tax ID 1215300040
Acceptable Financing Cash, Conventional
Listing Terms Cash, Conventional






